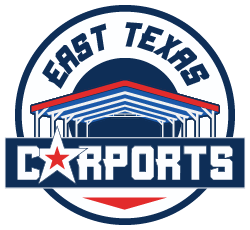Valentine's Sale ends in
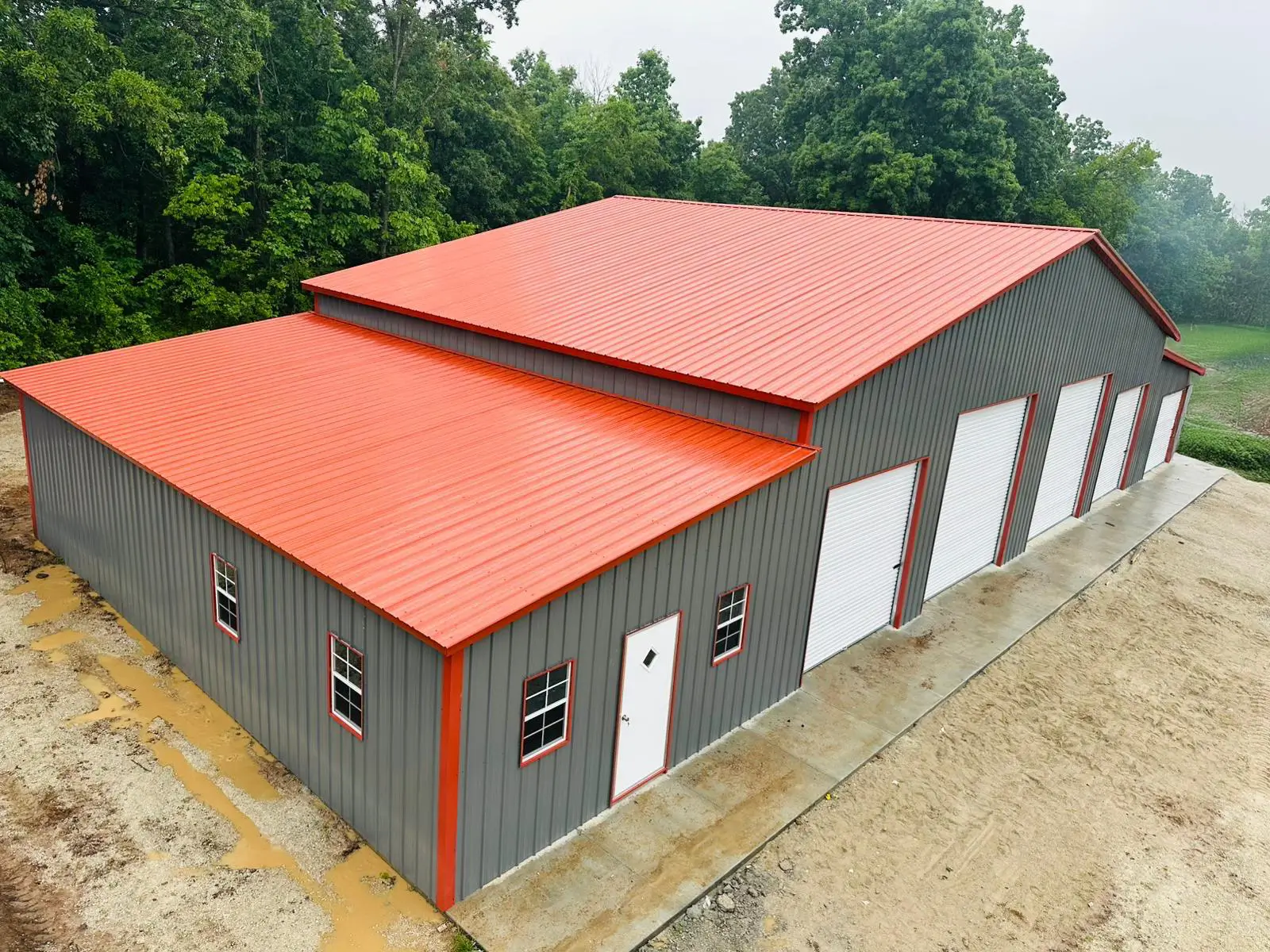
Five Bay Warehouse
The Five Bay Warehouse represents premium enclosed metal building construction, engineered for high-capacity storage and versatile workspace applications. This expansive steel structure maximizes storage potential while maintaining easy accessibility through strategically positioned bay openings.
Featuring five large bay openings, this warehouse facilitates seamless equipment movement and inventory management. Each bay provides generous clearance for vehicles, machinery, and oversized equipment access.
The multiple entry points eliminate bottlenecks during busy operational periods. This design enhances workflow efficiency for businesses requiring frequent loading and unloading activities.
Robust Steel Construction for Demanding Applications
Built with a durable steel frame and fully enclosed sides, this warehouse withstands heavy-duty use in both commercial and agricultural environments. The vertical roofing system provides superior weather protection and structural longevity.
Weather-resistant materials ensure consistent protection for valuable equipment, vehicles, tools, and inventory. The enclosed design maintains controlled storage conditions year-round.
Versatile Storage Solutions
This Five Bay Warehouse accommodates diverse storage needs, from agricultural equipment and commercial vehicles to manufacturing tools and retail inventory. The clear-span interior maximizes usable floor space without structural obstructions.
Flexible interior layouts adapt to changing business requirements. The open design allows for efficient organization of different equipment types and storage systems.
Customizable Design Options
Use this Five Bay Warehouse as your starting point in our advanced 3D building configurator system. Customize layout dimensions, door placement, window options, and additional features to match your specific operational requirements.
The configurator allows real-time visualization of modifications and upgrades. This ensures your final warehouse design perfectly aligns with your business needs and site specifications.
Measurements
80 ft. x 35 ft. x 16 ft.
Roof Type
Vertical
Vehicle Capacity
5
Trim Color
Cardinal Red
Siding Color
Zinc Gray
Roof Color
Cardinal Red
Doors:
1
Windows
4
Roll Up Doors
5
Recently Added Commercial Buildings
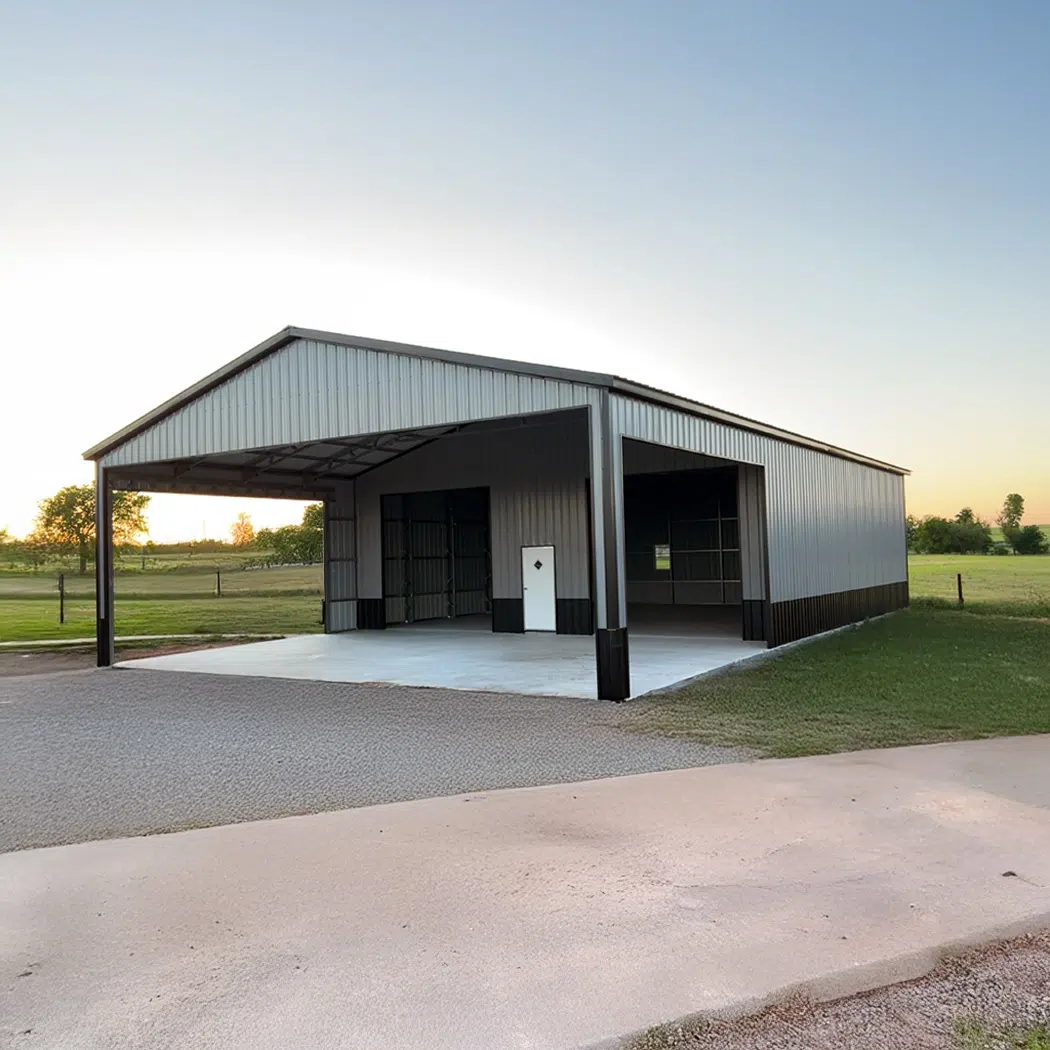
Two Bay Commercial Shop
Read Full Article

Five Bay Warehouse
Read Full Article
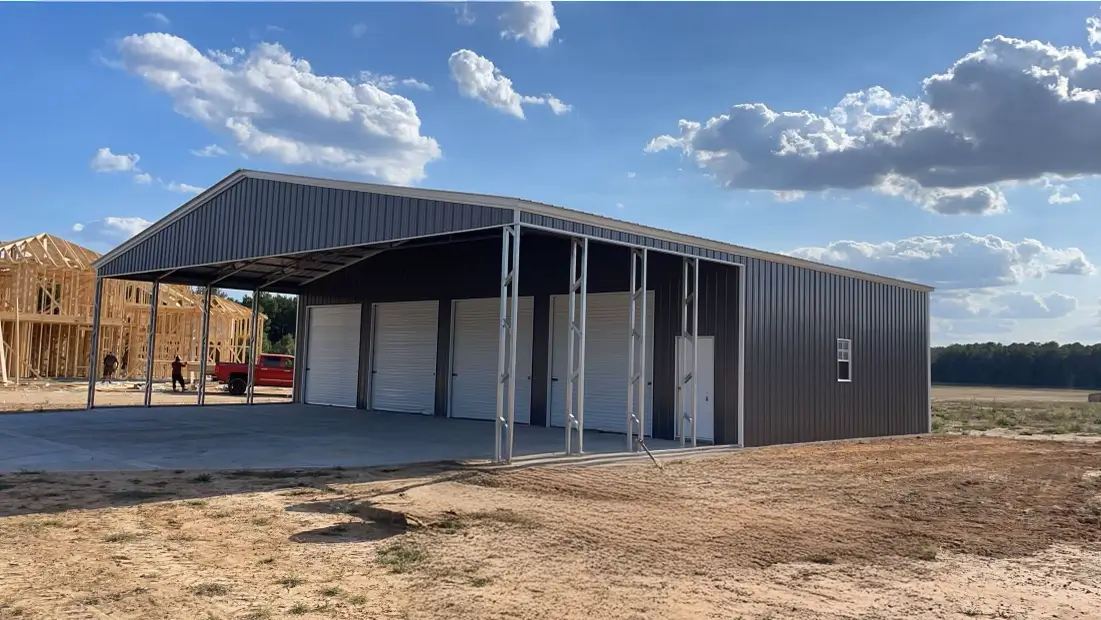
Four Bay Commercial Shop
Read Full Article
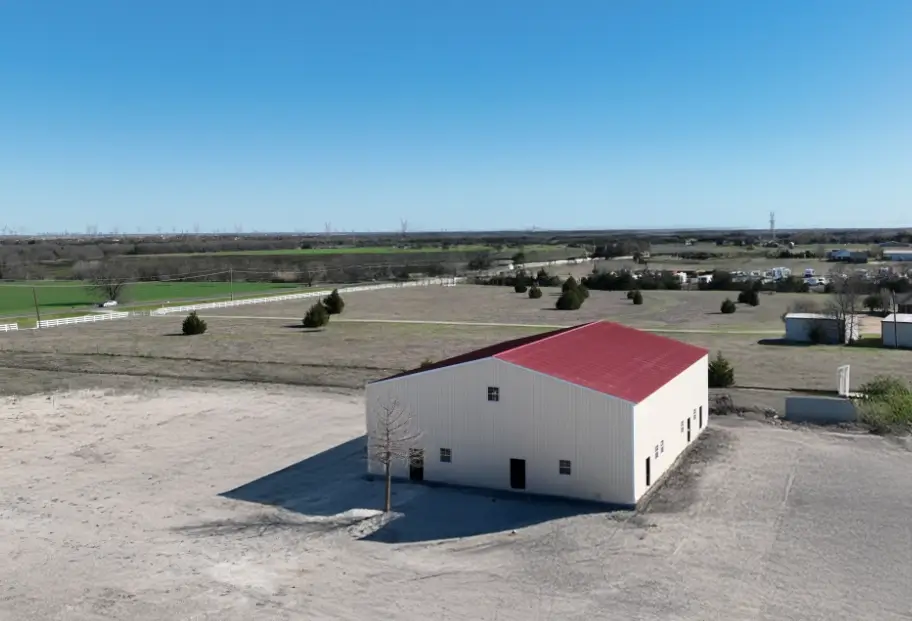
Commercial Warehouse
Read Full Article

