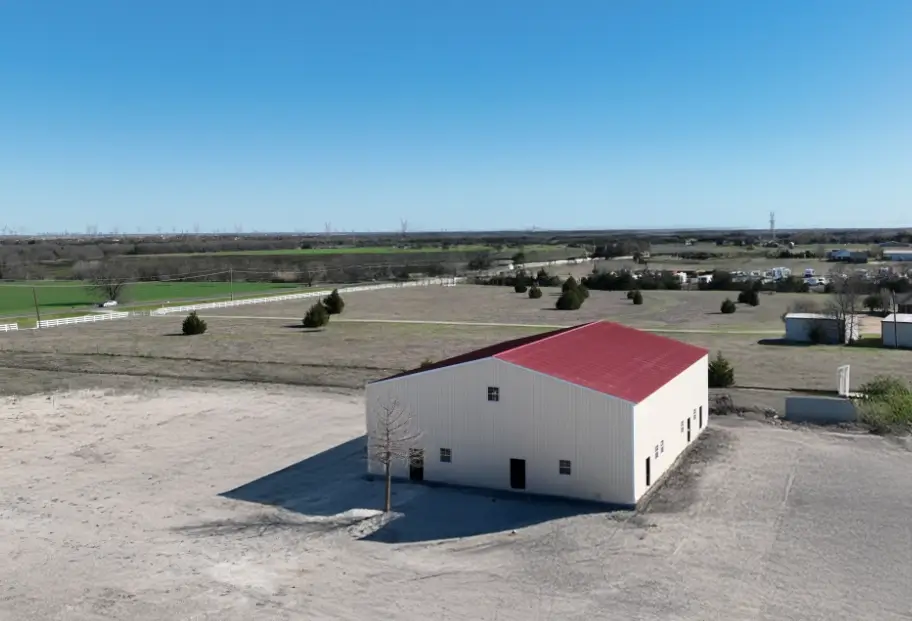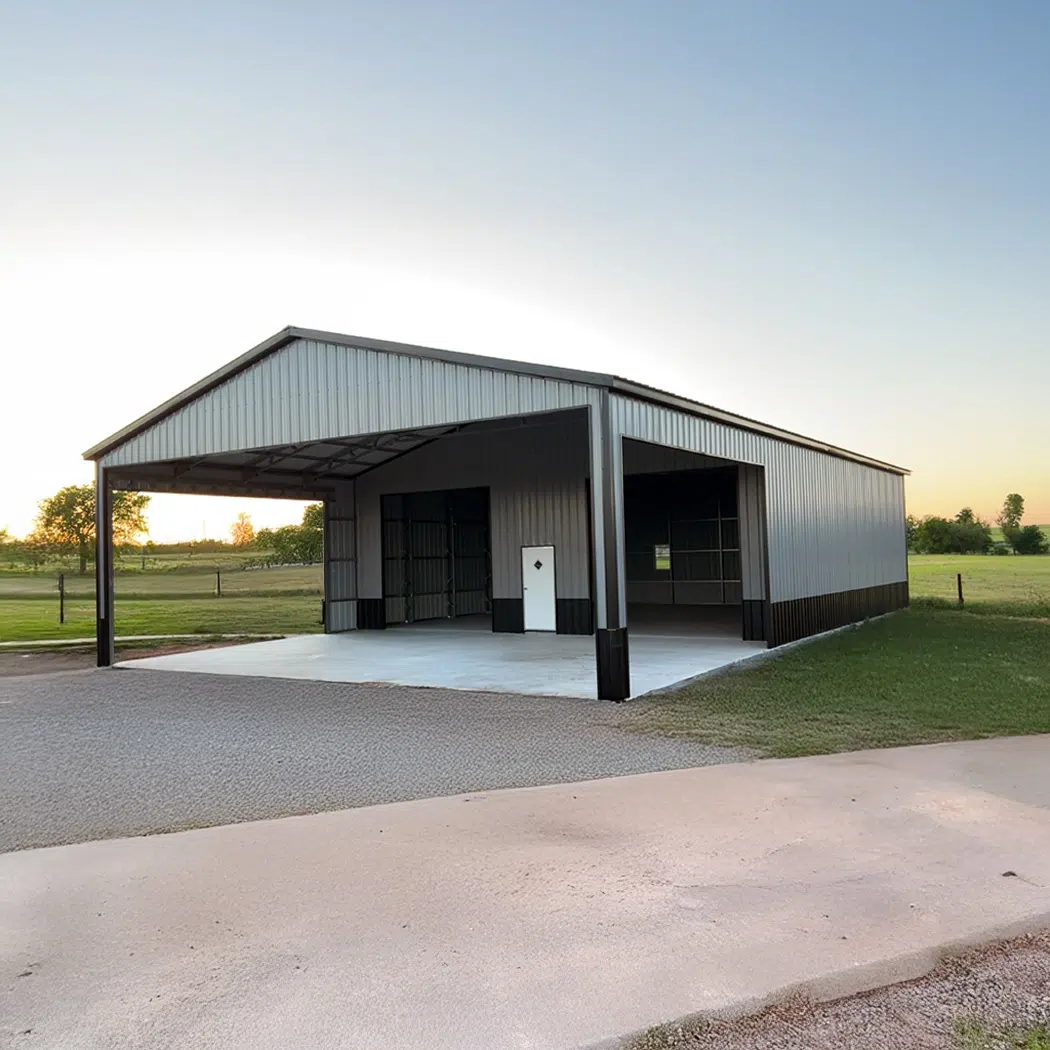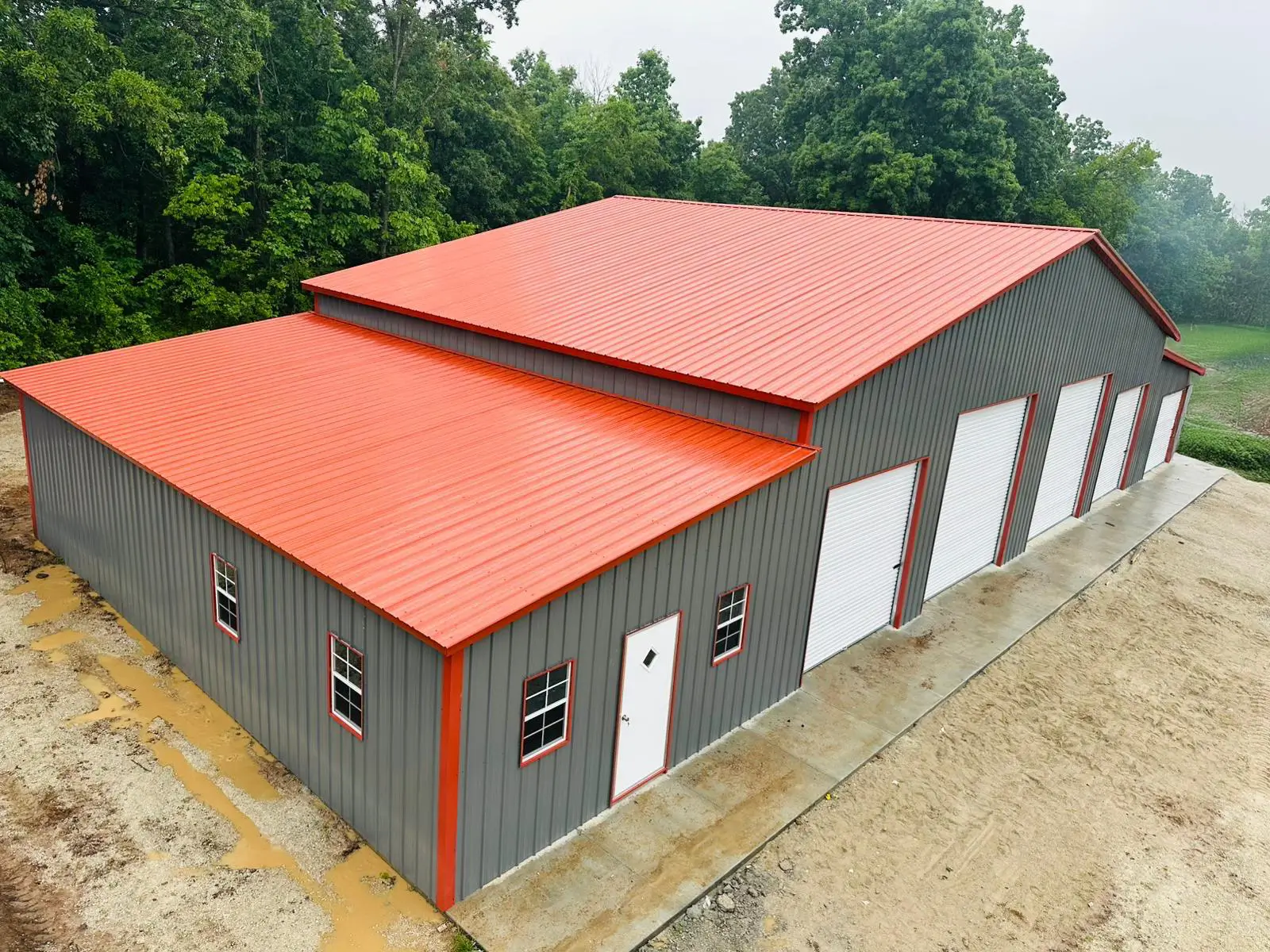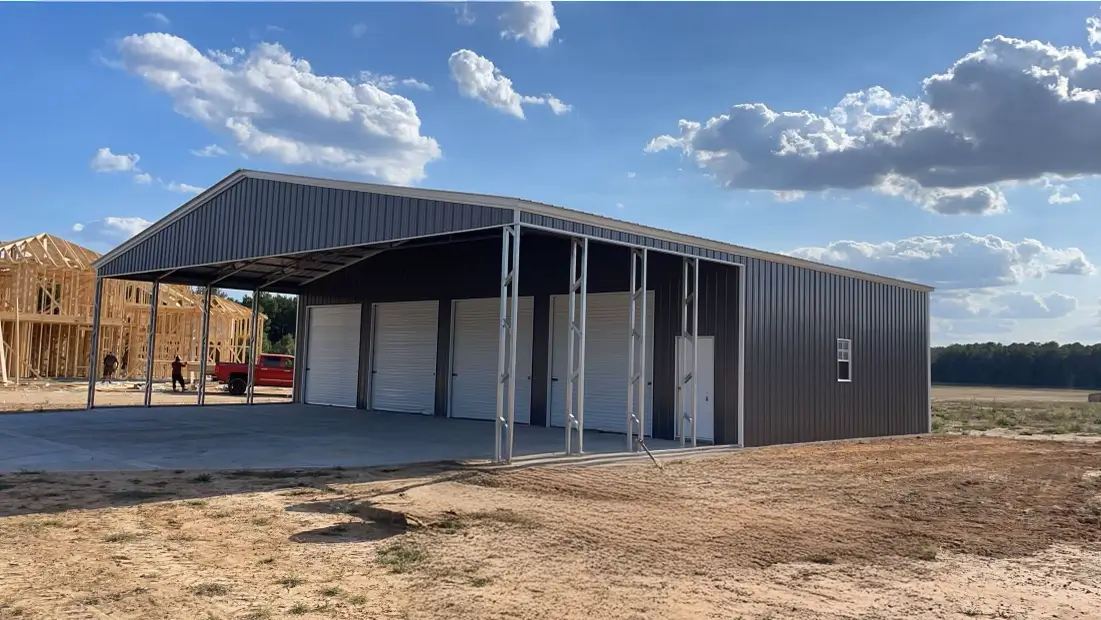Valentine's Sale ends in

Commercial Warehouse
The Commercial Warehouse is a large, fully enclosed steel building designed for businesses that need maximum interior space and durability. This robust structure accommodates high-volume storage requirements while providing unobstructed workspace for complex operations.
With a wide clear-span interior, vertical roof, and enclosed walls, the design eliminates interior columns that could restrict equipment movement or storage configurations. The open layout maximizes usable square footage for inventory management and operational activities.
The fully enclosed design provides complete weather protection for sensitive inventory and equipment. Climate control systems can be integrated to maintain optimal conditions for specialized storage requirements or temperature-sensitive products.
Versatile Commercial Applications
It’s ideal for storing inventory, operating machinery, or setting up a commercial workspace. Distribution centers benefit from the expansive interior for organizing products and managing logistics operations efficiently.
Manufacturing facilities can house production lines and heavy machinery within the protected environment. The Commercial Warehouse structure accommodates overhead cranes and material handling systems essential for industrial operations.
The structure features large entry points for easy loading and unloading, streamlining supply chain operations. Multiple door configurations support dock-high loading and ground-level access for diverse transportation needs.
Customizable Commercial Warehouse Steel Building Solutions
Its customizable design allows you to adjust size, layout, and openings to fit your specific operational needs. Businesses can scale the building dimensions to match current requirements while planning for future expansion.
Start customizing this commercial steel warehouse using the 3D configurator to create a building that works for your business. Design options include insulation systems, electrical layouts, and specialized door configurations.
The steel construction ensures decades of reliable performance with minimal maintenance requirements, making it a cost-effective long-term investment for growing commercial operations and storage demands.
Measurements
60 ft. x 80 ft. x 19 ft.
Roof Type
Vertical
Vehicle Capacity
0
Siding Color
Pebble Beige
Roof Color
Barn Red
Doors:
5
Windows
7
Vents
2
Recently Added Commercial Buildings

Two Bay Commercial Shop
Read Full Article

Five Bay Warehouse
Read Full Article

Four Bay Commercial Shop
Read Full Article

Commercial Warehouse
Read Full Article

