Valentine's Sale ends in
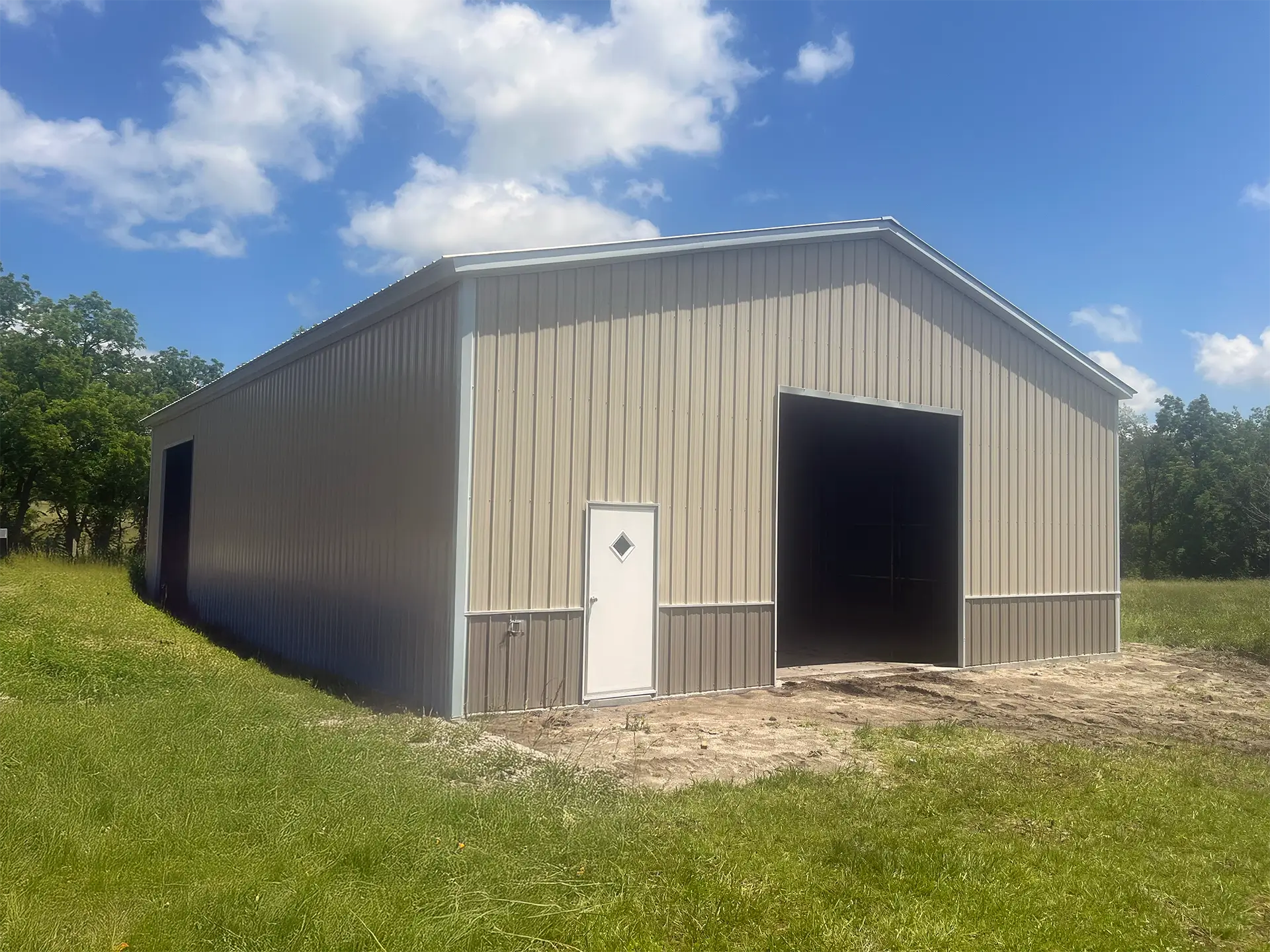
Split Three Bay Workshop
The Split Three Bay Workshop delivers exceptional functionality through innovative metal building design that prioritizes organization and secure storage capabilities. This versatile workshop features three separate bays under one unified roof structure, maximizing operational efficiency.
Property owners benefit from dedicated workspace zones for tools, vehicles, small equipment, and hobby projects within this comprehensive workshop design. Each bay operates independently while sharing structural advantages and weather protection.
The three-bay configuration allows simultaneous activities without workspace conflicts or security concerns. This Split Three Bay Workshop design enables efficient project management and equipment organization across multiple functional areas.
Clear-span interior construction eliminates structural obstructions, allowing maximum utilization of available floor space. The open design accommodates various equipment sizes and storage configurations within each workshop bay.
Customizable Split Three Bay Workshop Configurations
Each workshop bay accommodates custom door sizes, strategic window placements, and multiple entry point options tailored to specific operational requirements. This flexibility ensures optimal workflow efficiency and equipment accessibility.
Different door configurations allow each bay to serve unique purposes while maintaining unified structural integrity. The customizable design adapts to evolving needs and changing equipment requirements over time.
Window placement options provide natural lighting where needed while maintaining security and climate control in sensitive work areas. This workshop offers personalized solutions for diverse applications.
Durable Steel Construction
Built with premium steel framing, this Split Three Bay Workshop ensures long-term performance with minimal maintenance requirements. The durable construction withstands demanding use and harsh environmental conditions year after year.
This workshop design perfectly suits property owners seeking separate work zones while maintaining everything under one protective structure. The combination of organization, security, and durability makes it an ideal workspace solution.
Measurements
40 ft. x 60 ft. x 14 ft.
Roof Type
Vertical
Vehicle Capacity
3
Trim Color
White
Siding Color
Pebble Beige
Roof Color
Pebble Beige
Wainscot Color
Mocha Tan
Doors:
1
Roll Up Doors
3
Recently Added Workshops
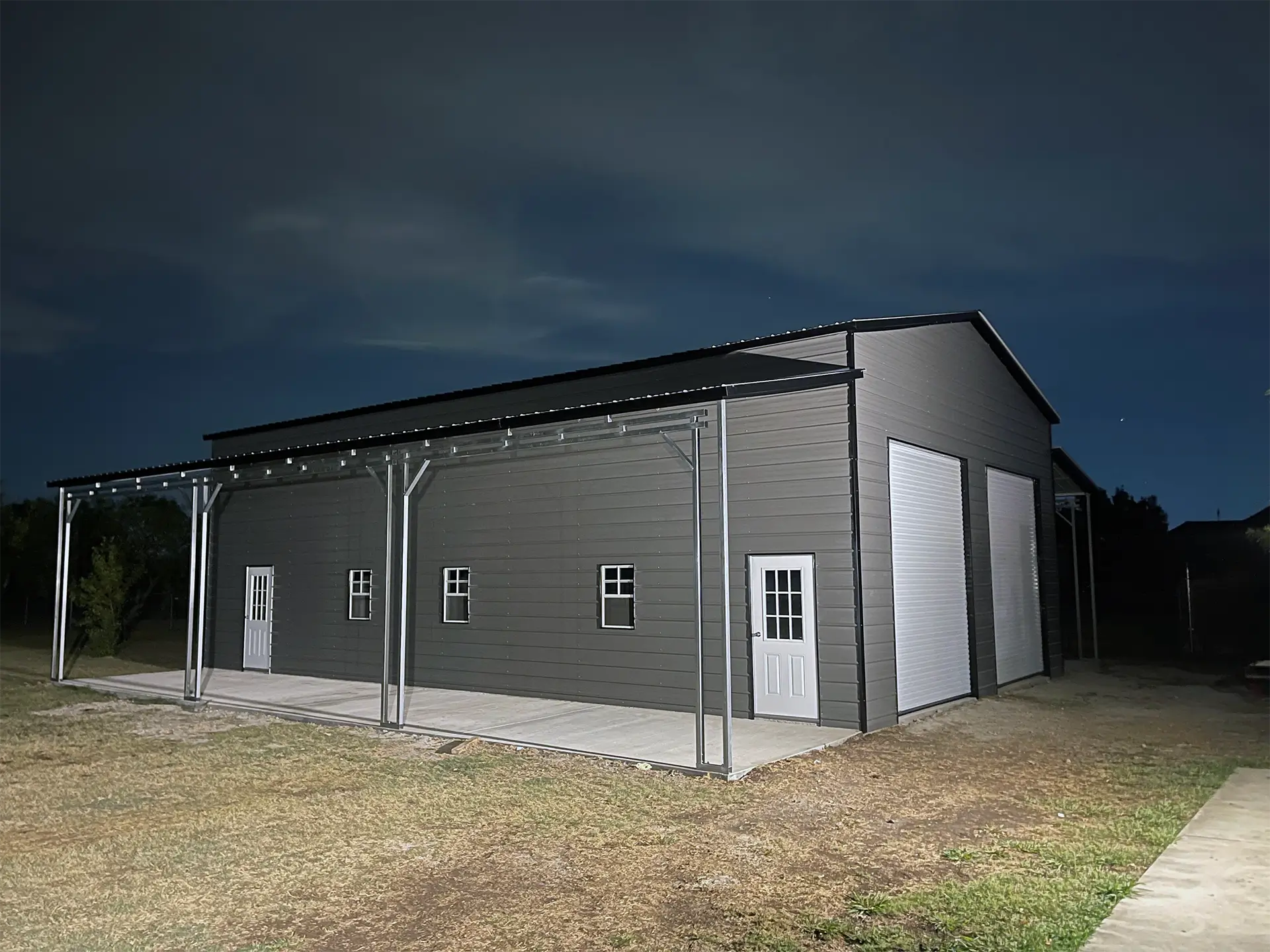
2 Bay Workshop w/ Lean To
Read Full Article

Split Three Bay Workshop
Read Full Article
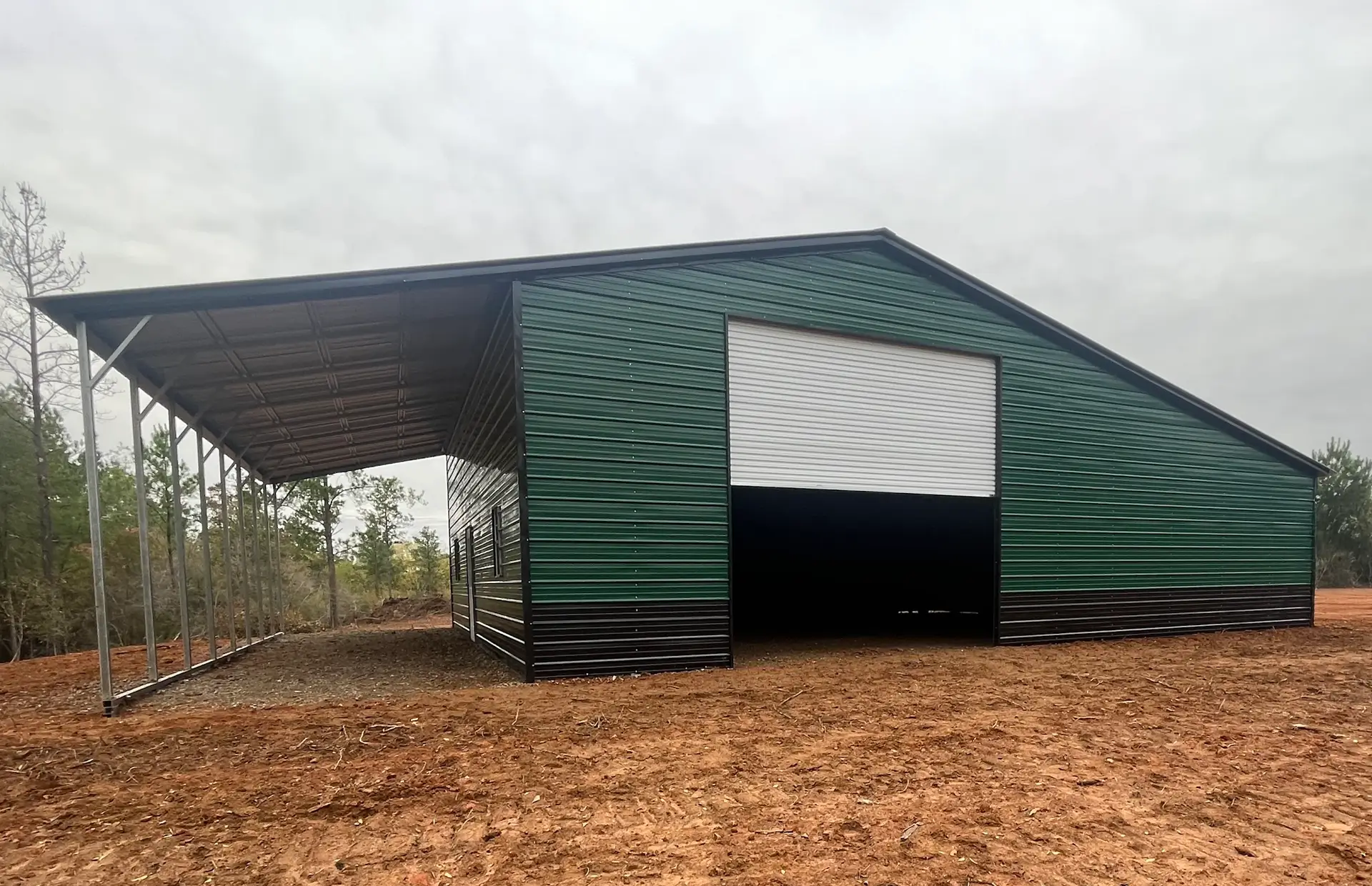
Cabin Workshop w/ Lean To
Read Full Article
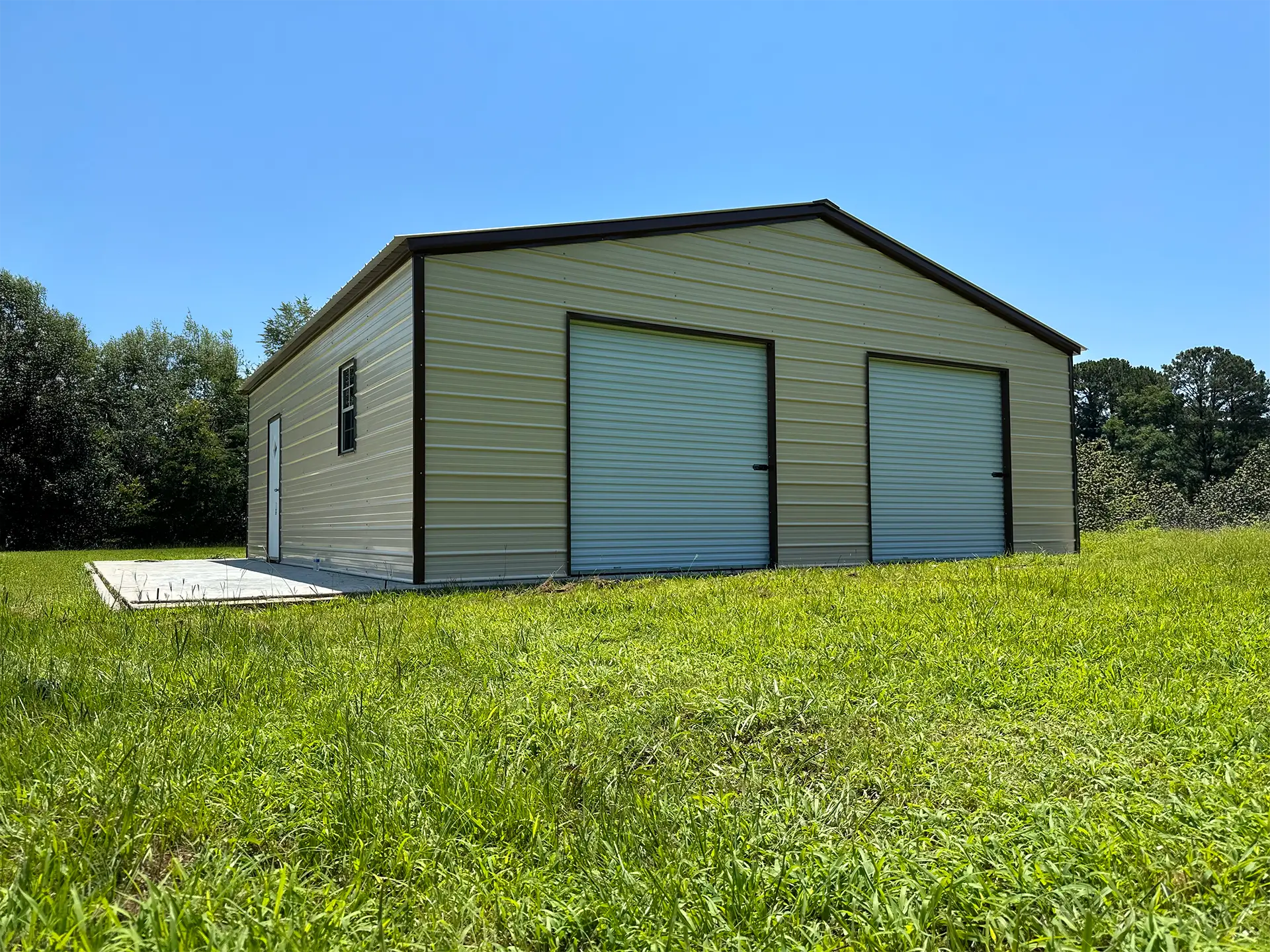
Two Car Workshop
Read Full Article
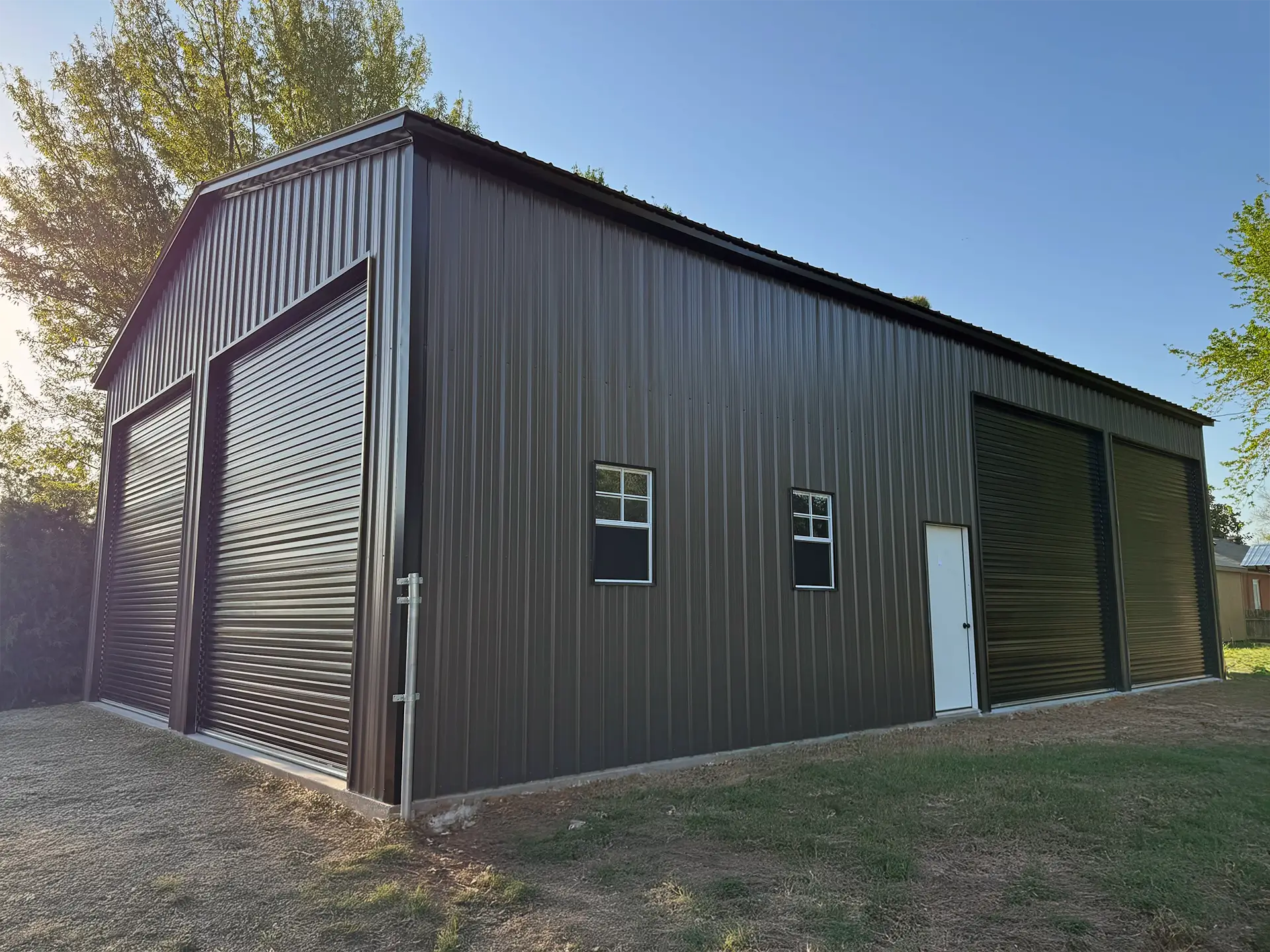
Split Four Bay Workshop
Read Full Article

