Valentine's Sale ends in
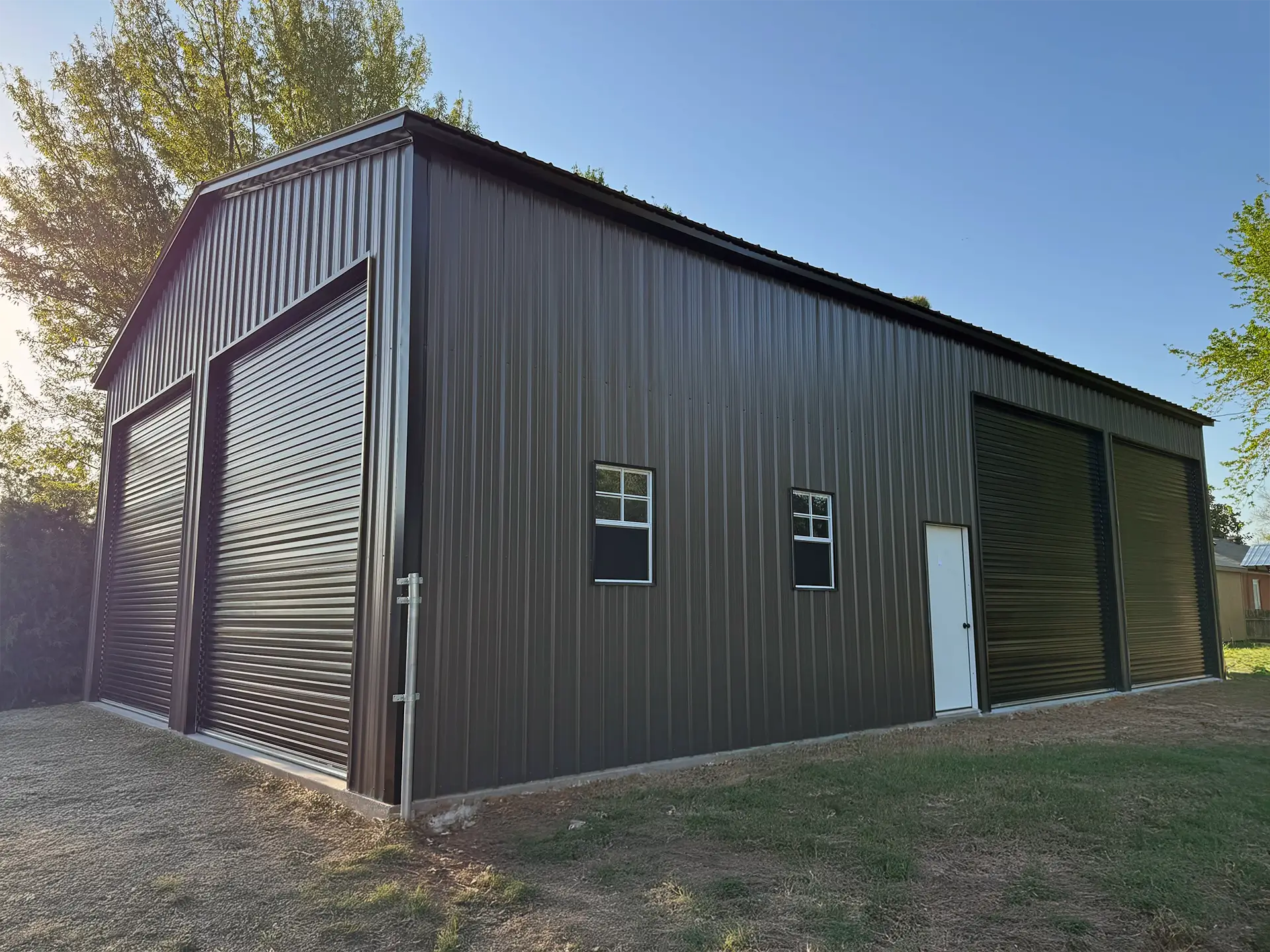
Split Four Bay Workshop
The Split Four Bay Workshop delivers exceptional space management through efficient metal building design that accommodates multiple dedicated areas for storage, work projects, and vehicle protection. This spacious workshop maximizes property utility through intelligent bay organization.
Featuring four separate bays with strategically divided interior configurations, this workshop enables organized space allocation for diverse applications. Property owners benefit from dedicated zones that prevent workspace conflicts and enhance operational efficiency.
The four-bay layout provides ample room for automotive projects, comprehensive tool storage, and equipment housing while maintaining easy access to each designated area. This Split Four Bay Workshop design eliminates crowded conditions common in single-bay structures.
Organized space management allows simultaneous activities across different bays without interference or security concerns. Each bay operates independently while sharing structural advantages and weather protection benefits.
Durable Steel Construction
Built with robust steel framing and weather-resistant panels, this workshop ensures long-term reliability under demanding use and harsh environmental conditions. The durable construction materials resist corrosion, pest damage, and structural deterioration over decades of service.
Premium steel components provide superior strength-to-weight ratios compared to traditional building materials while requiring minimal maintenance throughout the workshop’s operational lifetime. Weather-resistant panels protect interior contents from environmental damage.
The divided interior configuration maintains structural integrity while providing flexible workspace arrangements. This workshop construction method optimizes material usage while maximizing functional space allocation.
Flexible Split Four Bay Workshop Design Adaptability
Customizable access points accommodate specific workflow requirements and equipment needs across all four bays. Enhanced functionality comes through strategic door placement and optional window configurations that optimize natural lighting and ventilation.
This Split Four Bay Workshop adapts to both residential and light commercial applications, providing scalable solutions for growing businesses and expanding personal projects. The flexible design accommodates evolving space requirements over time.
Measurements
30 ft. x 50 ft. x 14 ft.
Roof Type
Vertical
Vehicle Capacity
4
Trim Color
Black
Siding Color
Zinc Gray
Roof Color
Zinc Gray
Doors:
1
Windows
2
Roll Up Doors
4
Recently Added Workshops
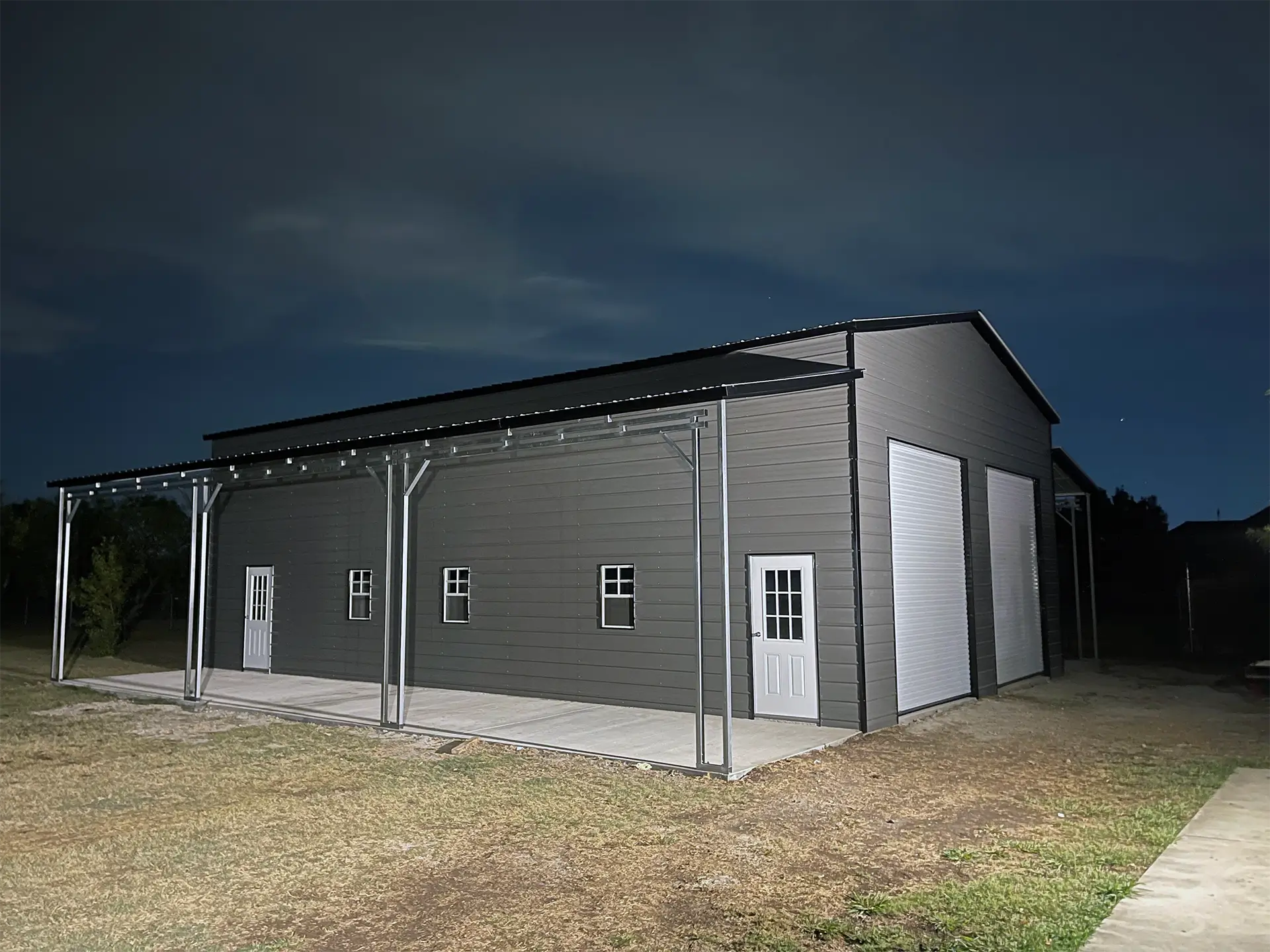
2 Bay Workshop w/ Lean To
Read Full Article
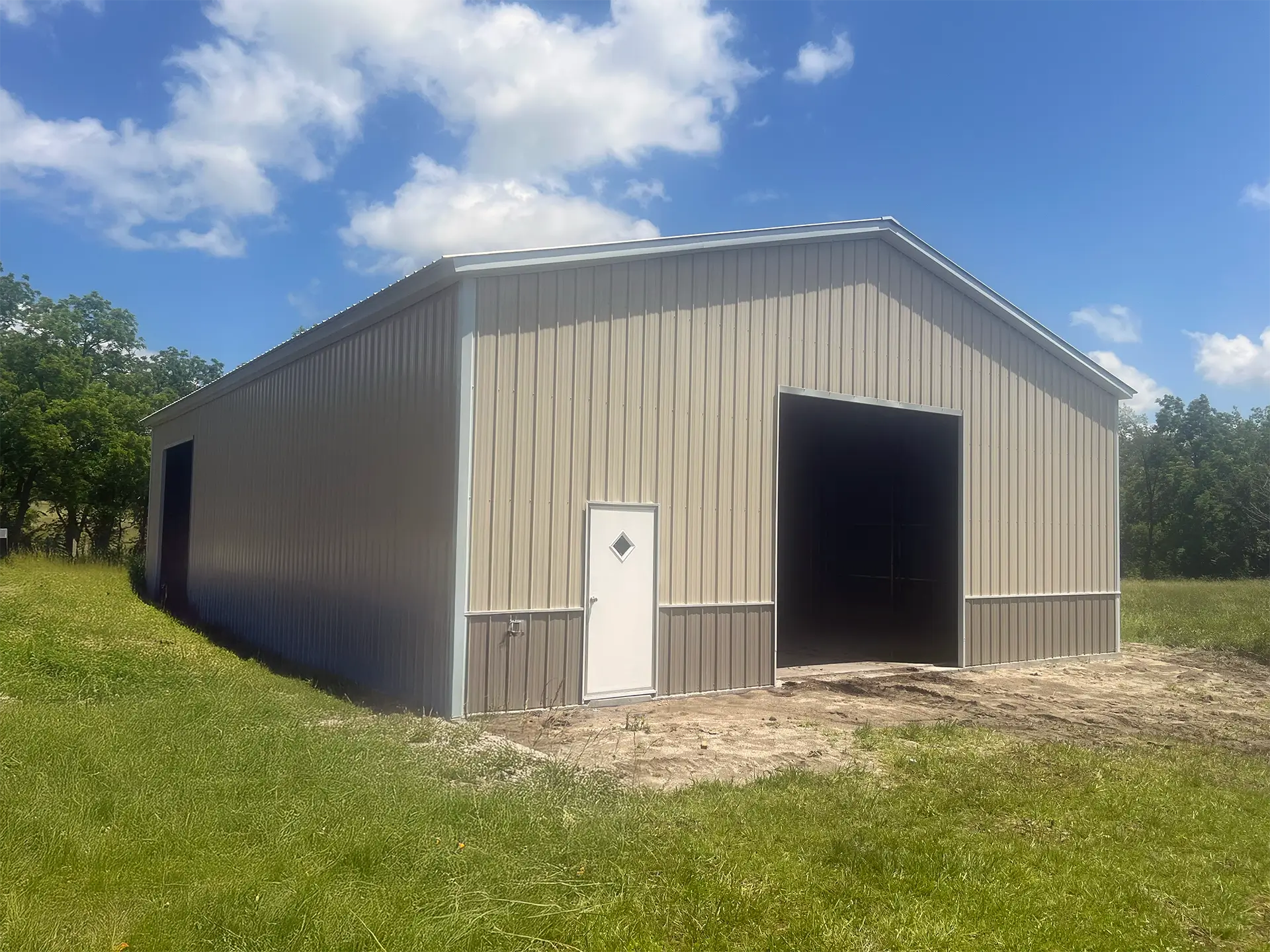
Split Three Bay Workshop
Read Full Article
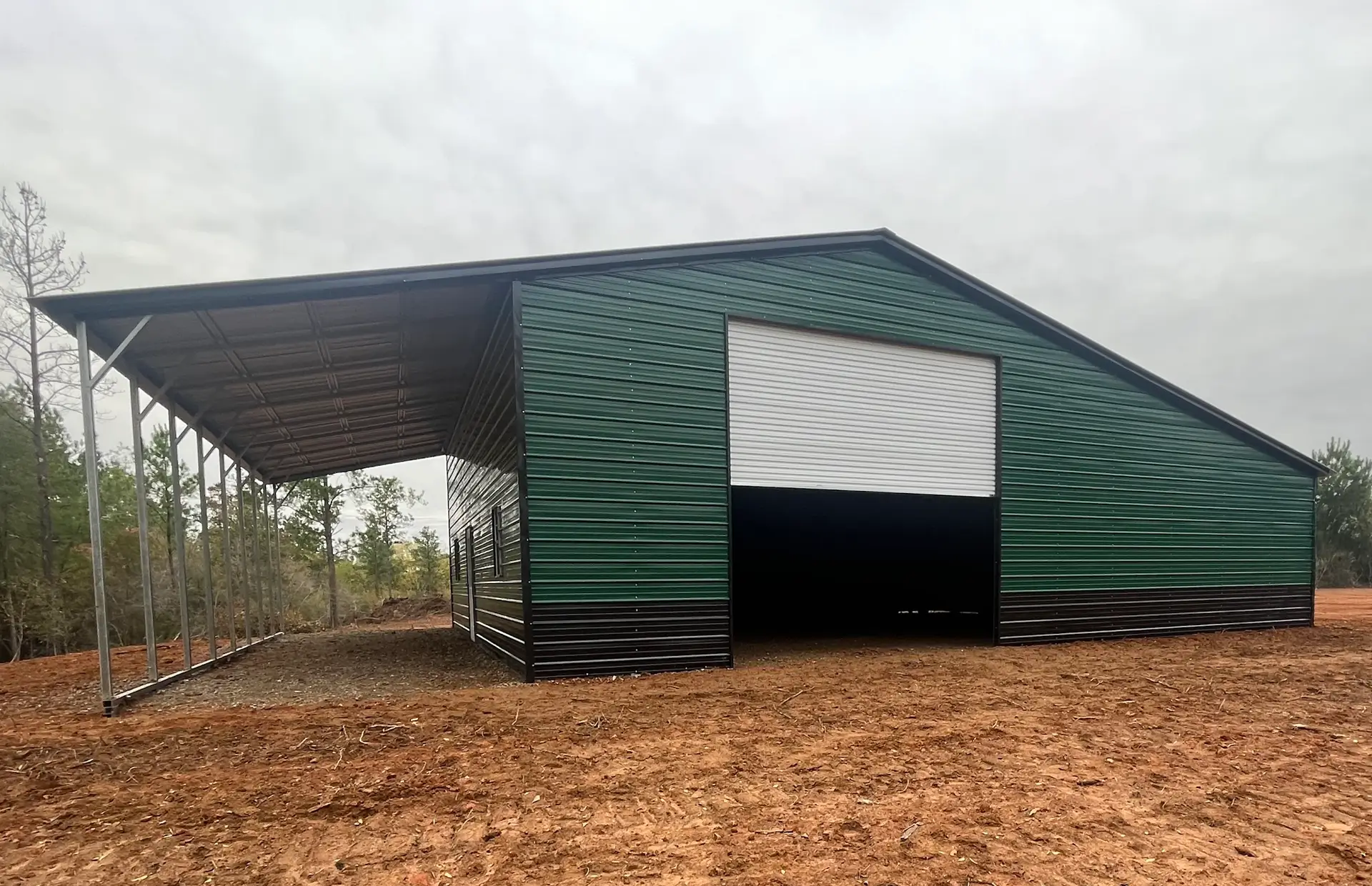
Cabin Workshop w/ Lean To
Read Full Article
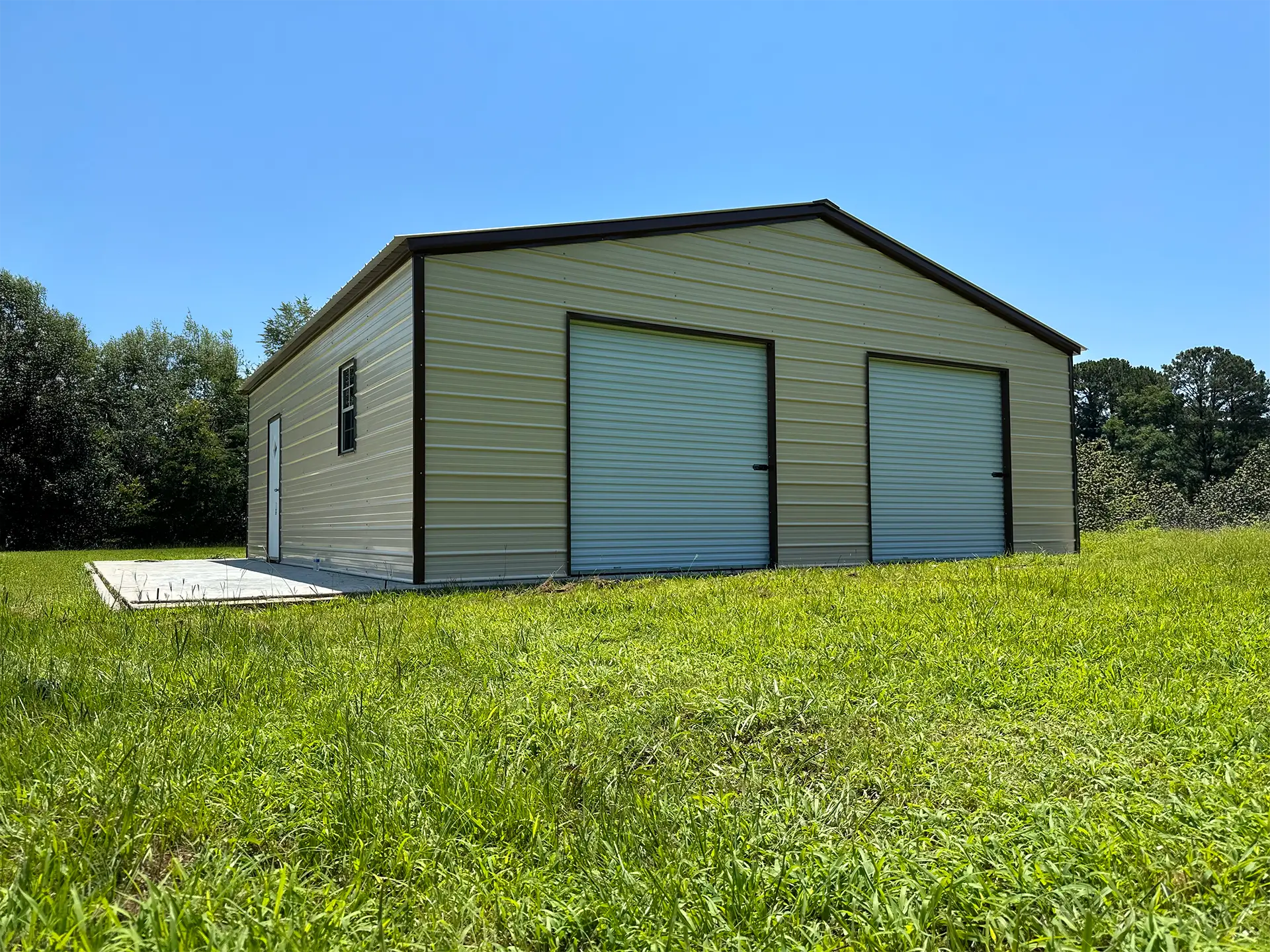
Two Car Workshop
Read Full Article

Split Four Bay Workshop
Read Full Article

