Valentine's Sale ends in
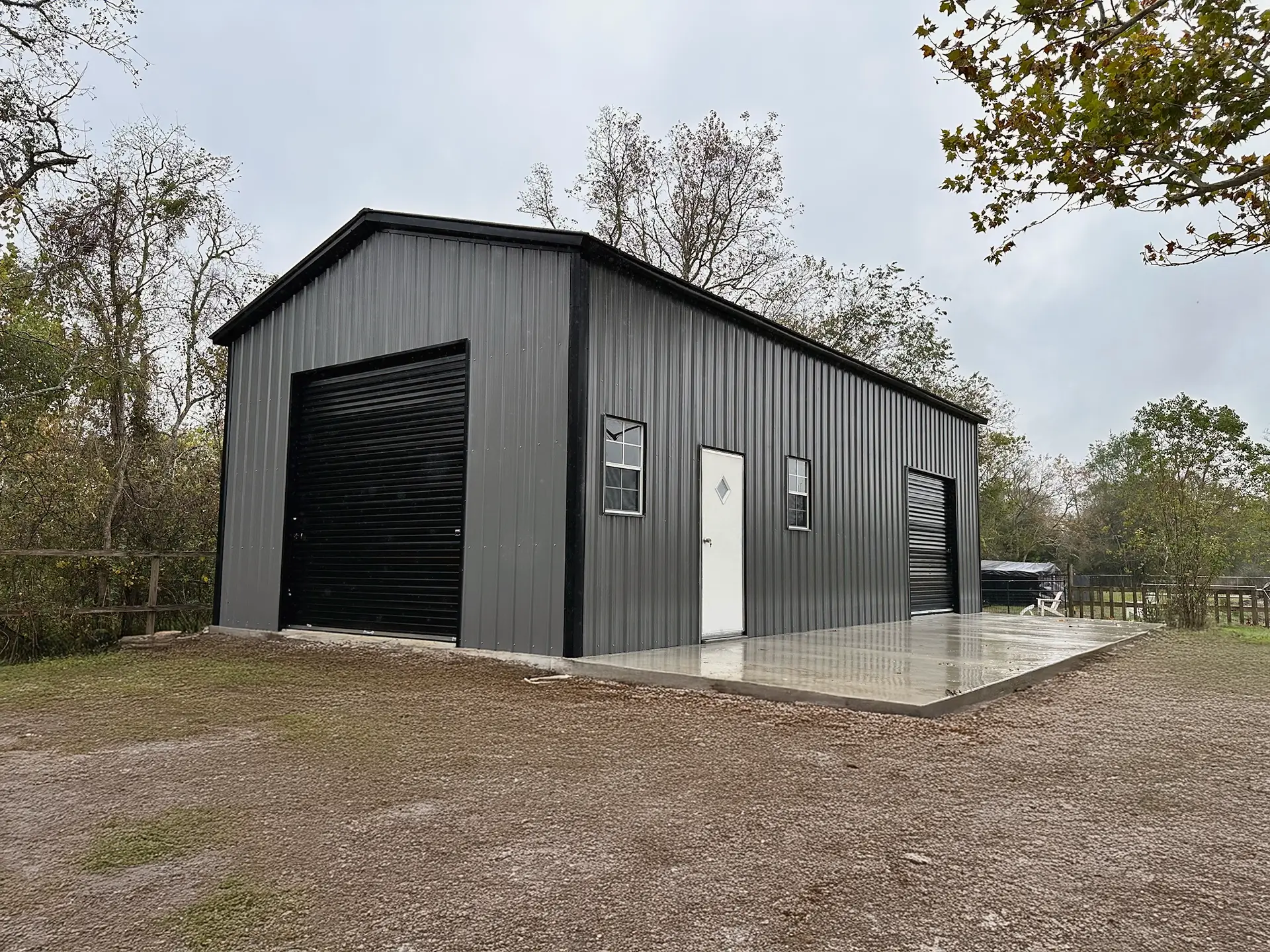
Split 2 Bay Workshop
The Split 2 Bay Workshop delivers versatile metal building solutions through innovative design that provides separate, secure spaces for vehicle storage and dedicated workspace within one unified structure. This workshop maximizes operational efficiency through intelligent space division.
Featuring two distinct bays strategically divided by a central workshop area, this steel building offers exceptional flexibility for homeowners and businesses requiring dedicated zones for parking and project work. The divided configuration prevents workspace interference while maintaining shared structural benefits.
Each bay serves specific purposes while contributing to overall workshop functionality. Vehicle storage areas provide secure protection while work zones offer controlled environments for detailed projects and equipment operation.
The central workshop area creates a dedicated workspace that separates storage from active projects, enhancing organization and operational safety. This split 2 bay workshop design optimizes space utilization across all functional areas.
Weather-Resistant Steel Construction
Constructed with durable, weather-resistant materials that withstand harsh environmental conditions and demanding use patterns, this Split 2 Bay Workshop ensures long-lasting performance with minimal maintenance requirements. Premium steel construction delivers superior structural integrity.
Weather-resistant materials protect valuable vehicles, equipment, and projects from environmental damage throughout all seasons. The robust construction maintains structural stability under wind loads, precipitation, and temperature variations.
Steel building components resist corrosion, pest damage, and structural deterioration common with traditional construction materials. This workshop provides reliable protection for decades of continuous service.
Customizable Split 2 Bay Workshop Functional Features
Customizable features include strategic door and window placement that optimizes workflow efficiency and natural lighting throughout the workshop. Flexible configuration options adapt to specific operational requirements and equipment needs.
This split 2 bay workshop combines superior functionality with comprehensive protection, making it an ideal choice for efficient space utilization and long-lasting performance across residential and commercial applications.
Measurements
20 ft. x 50 ft. x 15 ft.
Roof Type
Vertical
Vehicle Capacity
2
Trim Color
Black
Siding Color
Zinc Gray
Roof Color
Zinc Gray
Doors:
1
Windows
2
Roll Up Doors
2
Recently Added Workshops
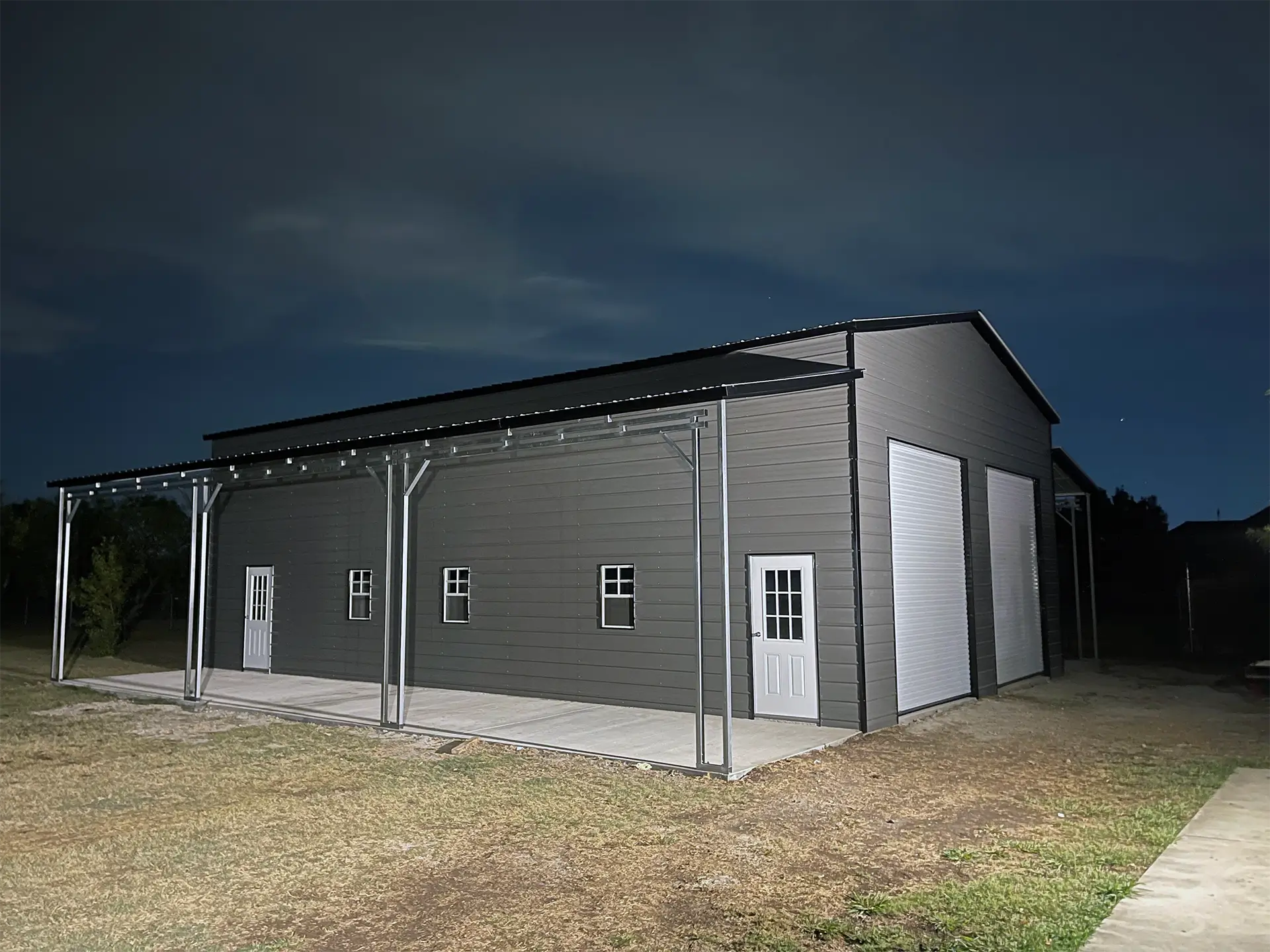
2 Bay Workshop w/ Lean To
Read Full Article
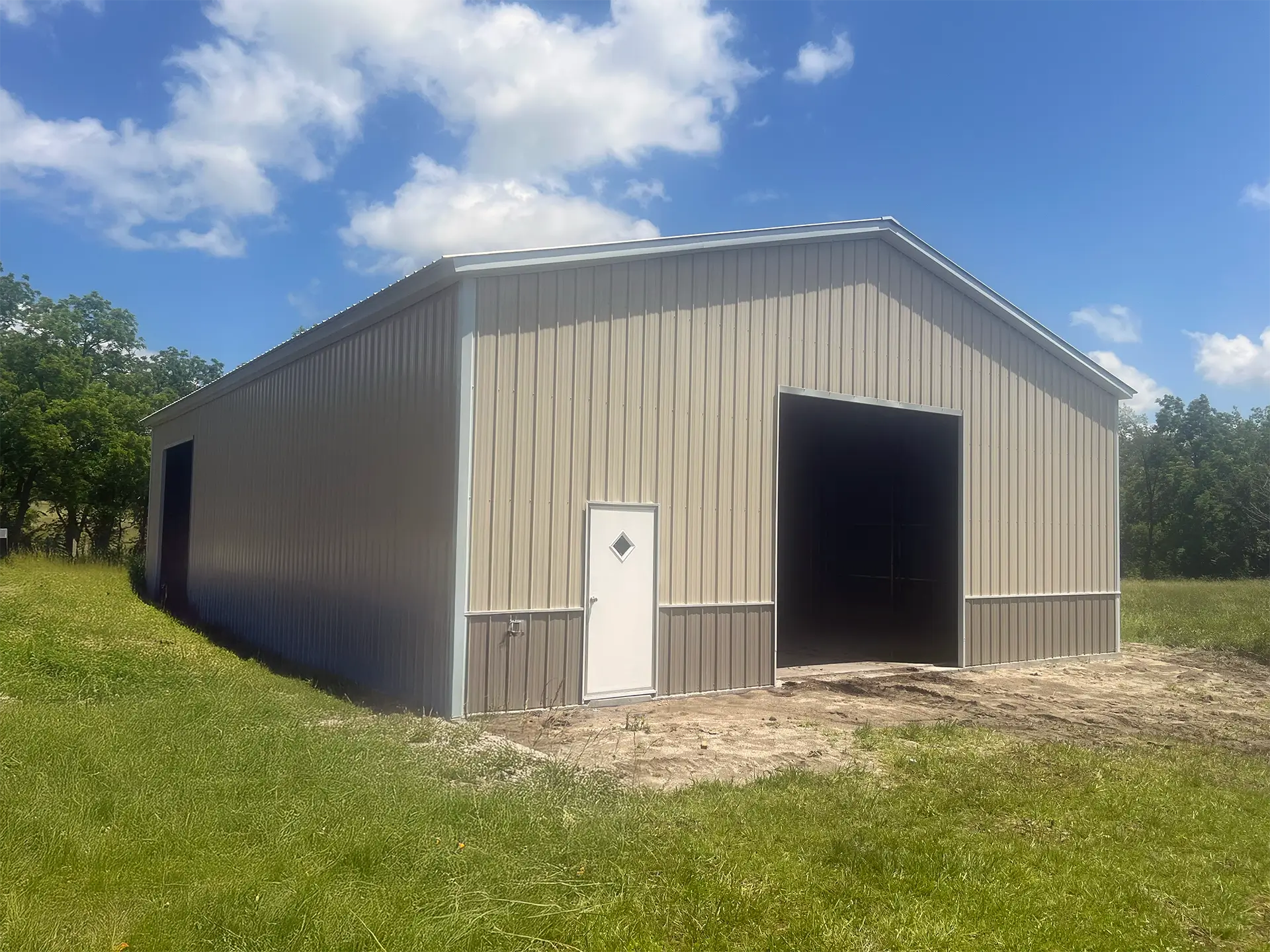
Split Three Bay Workshop
Read Full Article
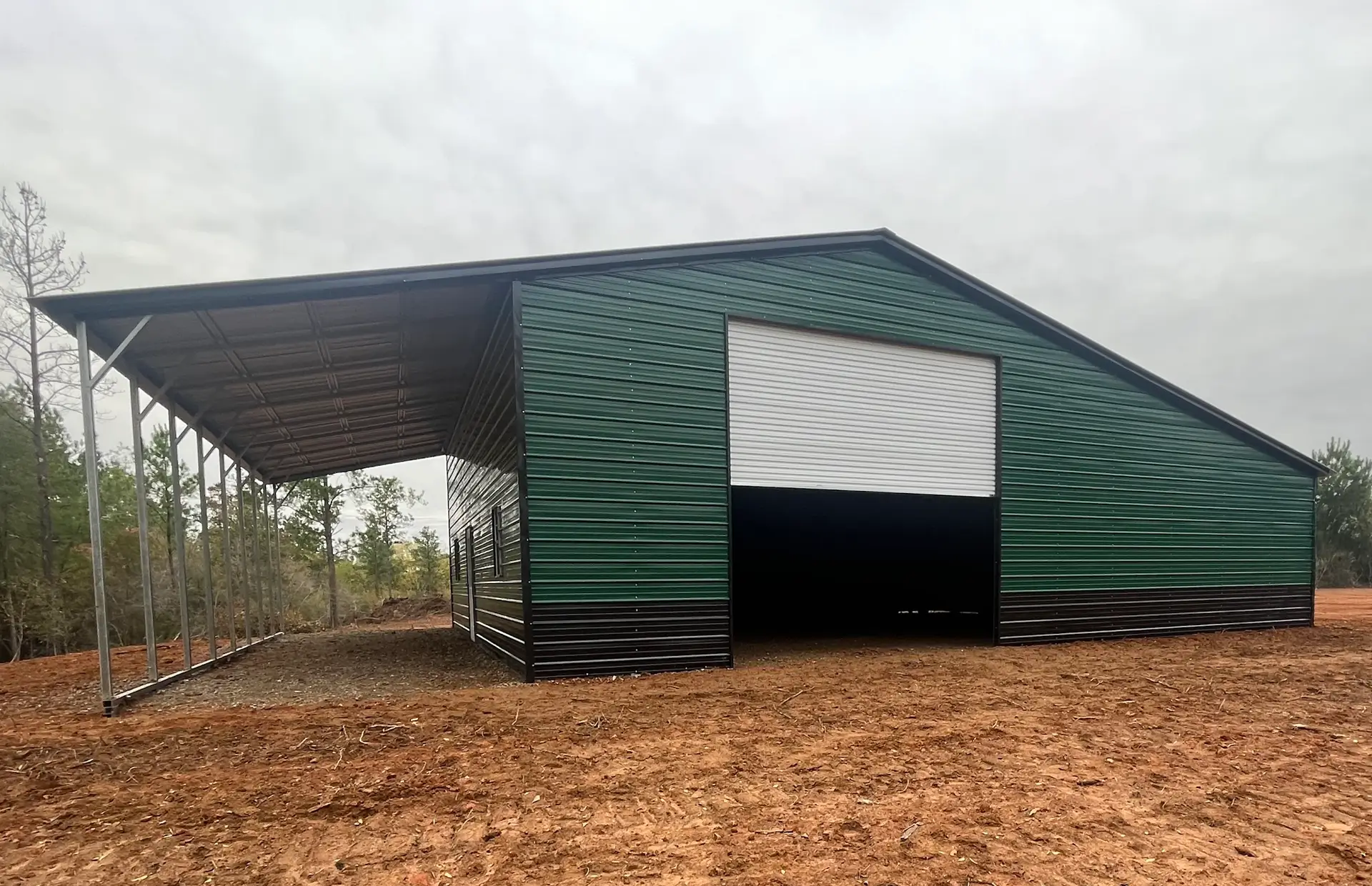
Cabin Workshop w/ Lean To
Read Full Article
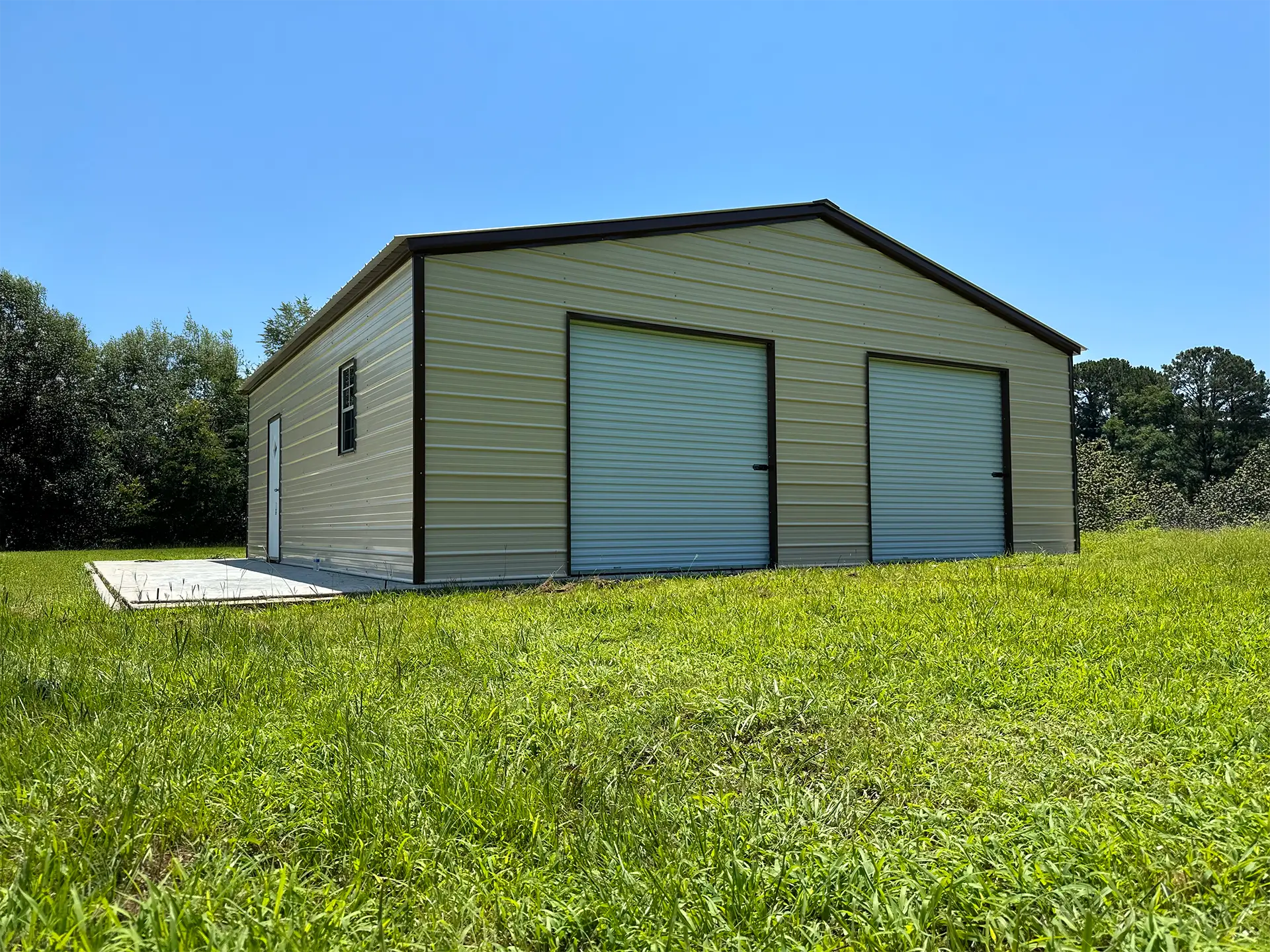
Two Car Workshop
Read Full Article
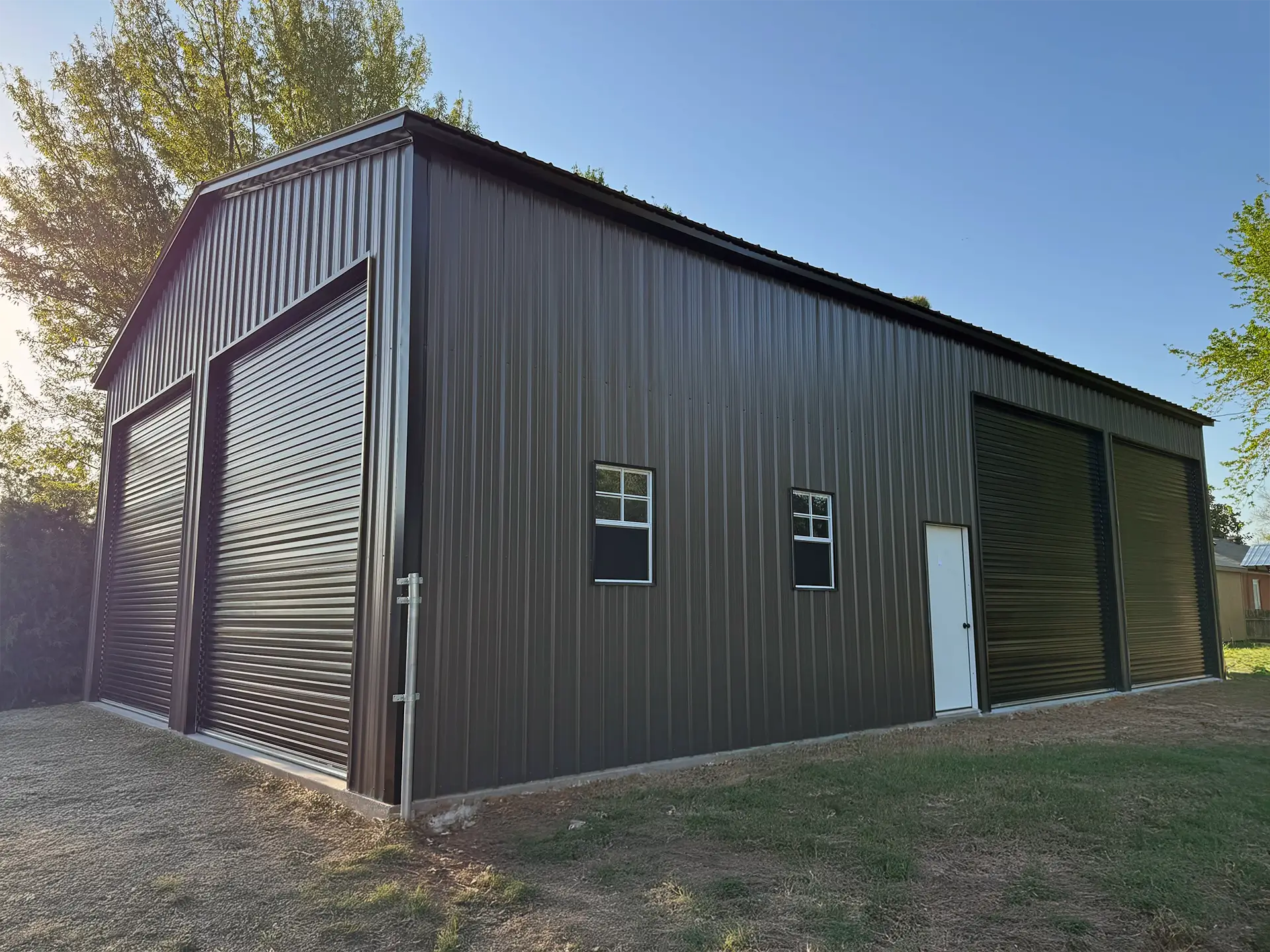
Split Four Bay Workshop
Read Full Article

