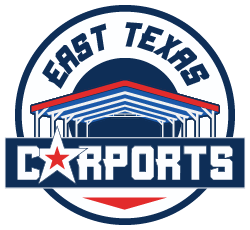Valentine's Sale ends in
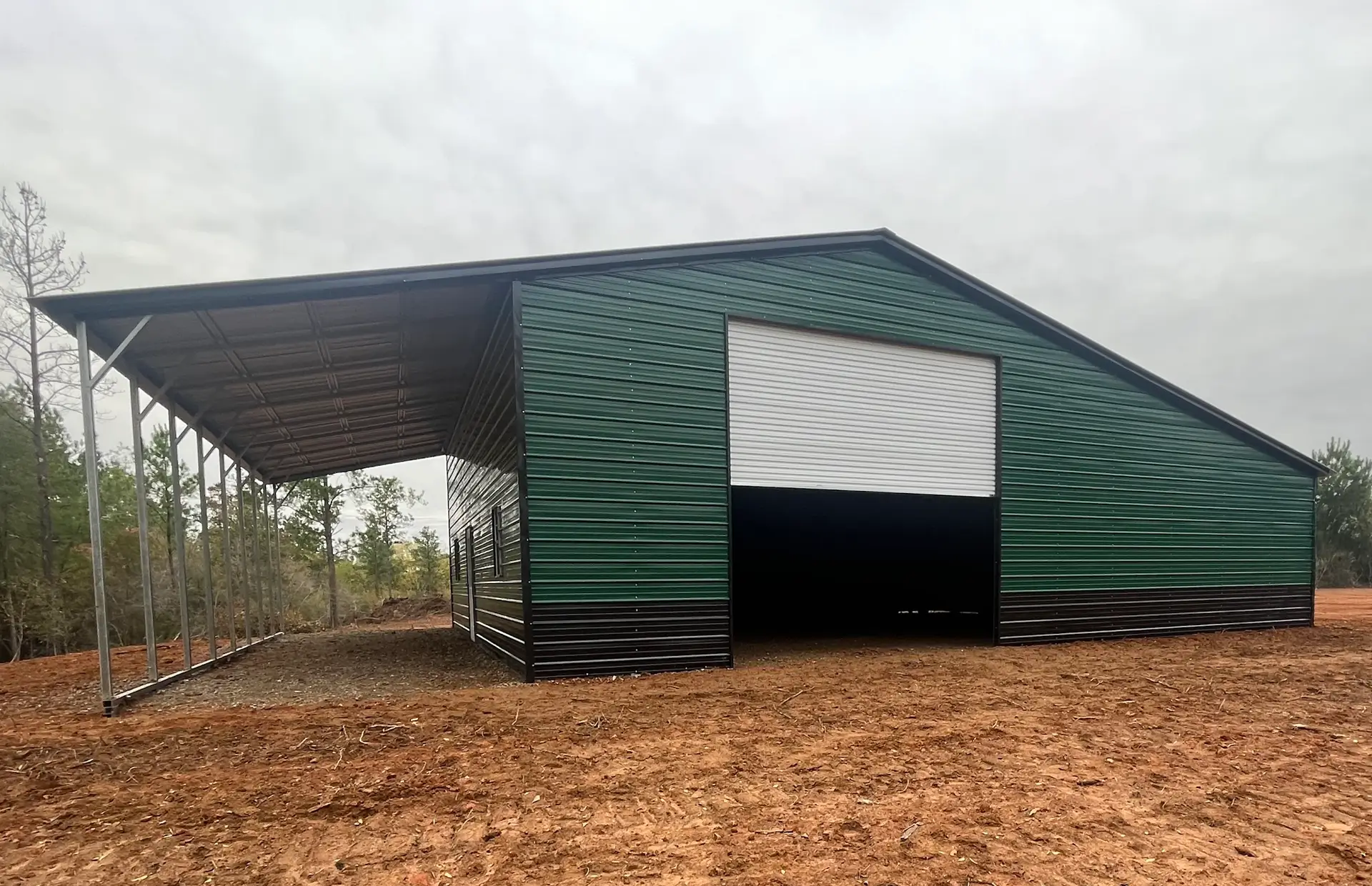
Cabin Workshop w/ Lean To
The Cabin Workshop with Lean-To combines functional steel construction with charming rustic-style cabin aesthetics, creating an attractive workspace solution. This unique workshop design delivers professional functionality while maintaining appealing architectural character that complements rural and residential properties.
The enclosed main structure provides ideal workspace for tool storage, hobby projects, and small business operations. This Cabin Workshop w/ Lean To offers secure, weather-protected areas for sensitive equipment and detailed work requiring controlled environments.
An attached lean-to section expands the workshop’s versatility by providing additional covered space for equipment storage, firewood organization, or comfortable outdoor seating areas. This configuration maximizes utility while maintaining aesthetic appeal.
The combination of cabin charm and workshop functionality creates a unique structure that serves both practical and recreational purposes on any property.
Customizable Cabin Workshop Features and Upgrades
This Cabin Workshop w/ Lean To features customizable layouts with roll-up doors for equipment access and strategically placed windows that provide abundant natural lighting for detailed work. The flexible design adapts to various operational requirements and personal preferences.
Optional upgrades include professional insulation packages and complete interior build-outs that transform the workshop into comfortable year-round workspace. These enhancements expand functionality for climate-sensitive projects and extended work sessions.
The customizable approach ensures each workshop meets specific user needs while maintaining the attractive cabin-style appearance. Professional and personal applications both benefit from this adaptable design.
Long-Term Value Investment
Constructed with durable steel materials, this workshop ensures long-term structural integrity with minimal maintenance requirements. The robust construction withstands harsh weather conditions while preserving the attractive rustic appearance.
This workshop offers flexible solutions for both personal hobbies and professional business operations, making it an excellent investment for property enhancement and functional expansion.
Measurements
30 ft. x 40 ft. x 16 ft.
Roof Type
Vertical
Vehicle Capacity
1
Trim Color
Black
Siding Color
Forest Green
Roof Color
Black
Wainscot Color
Black
Doors:
2
Windows
2
Roll Up Doors
1
Recently Added Workshops
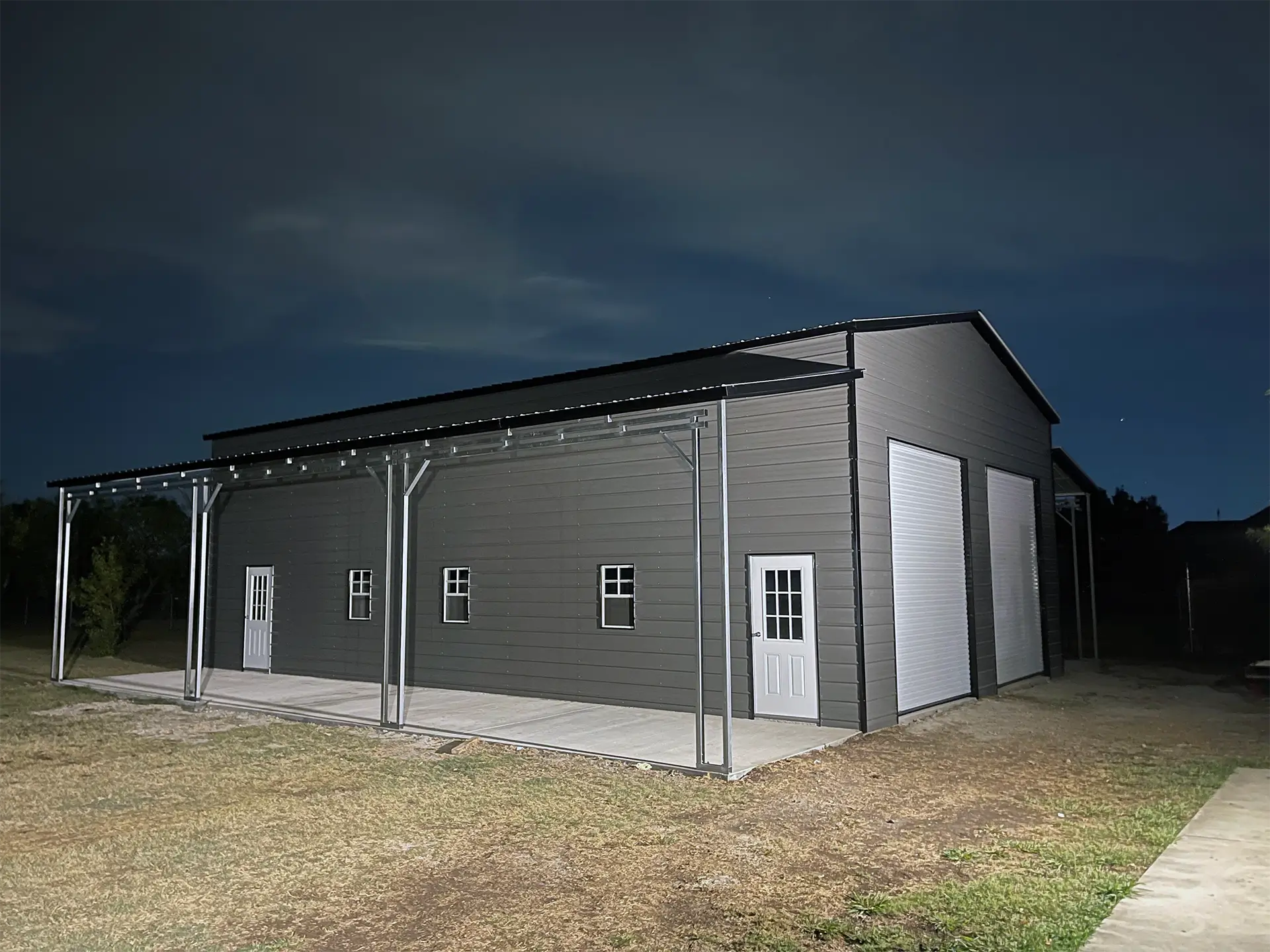
2 Bay Workshop w/ Lean To
Read Full Article
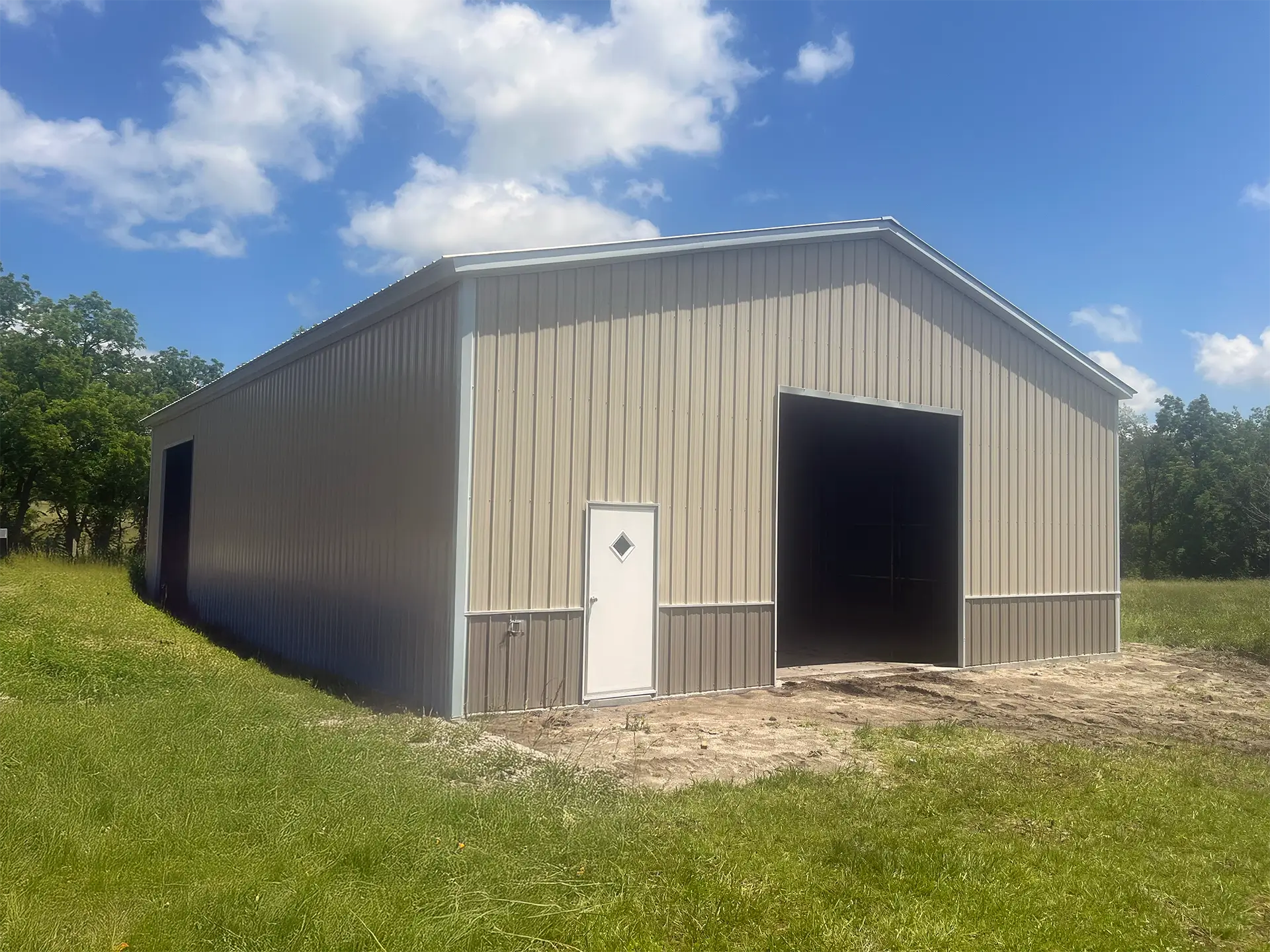
Split Three Bay Workshop
Read Full Article

Cabin Workshop w/ Lean To
Read Full Article
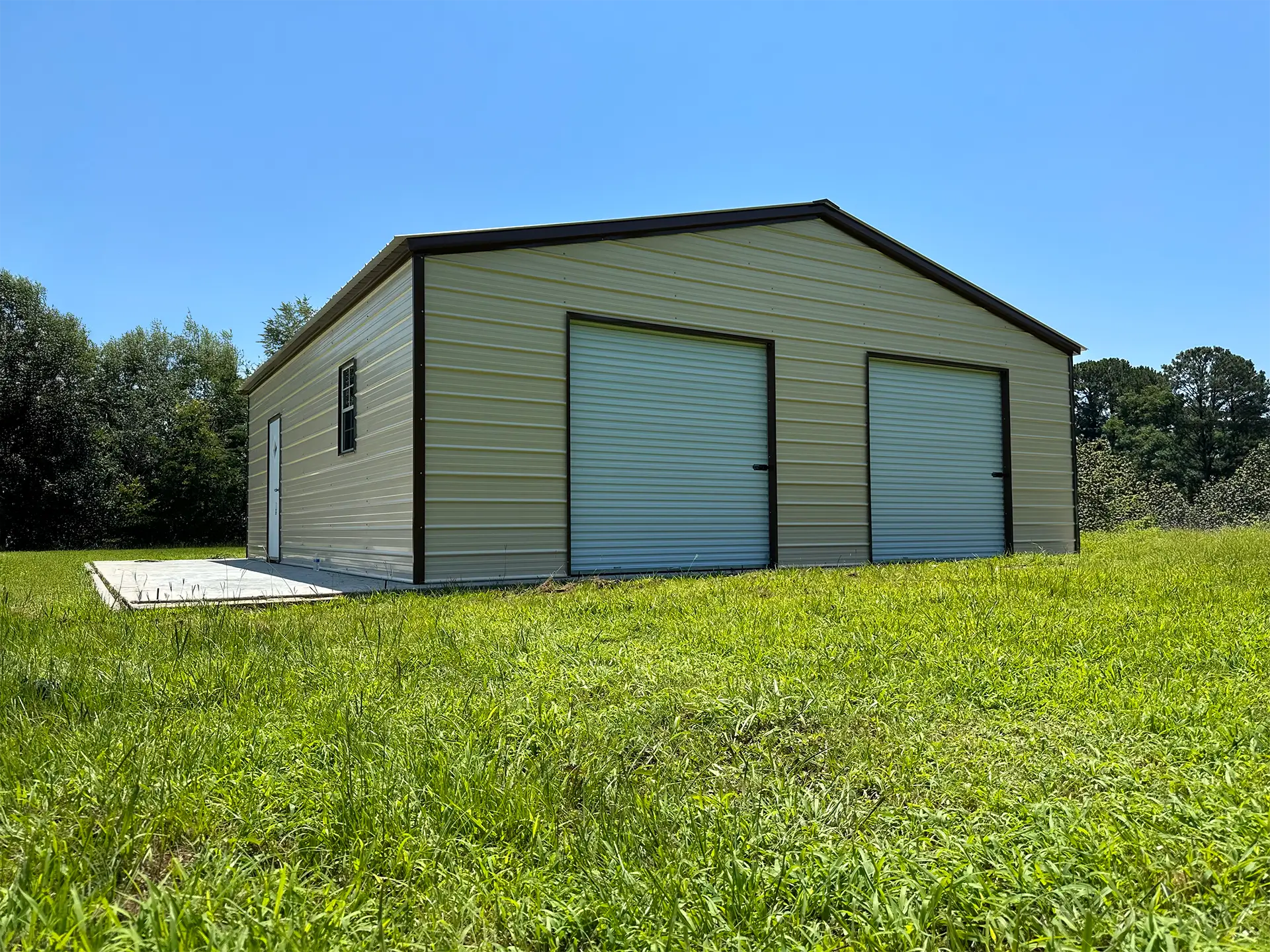
Two Car Workshop
Read Full Article
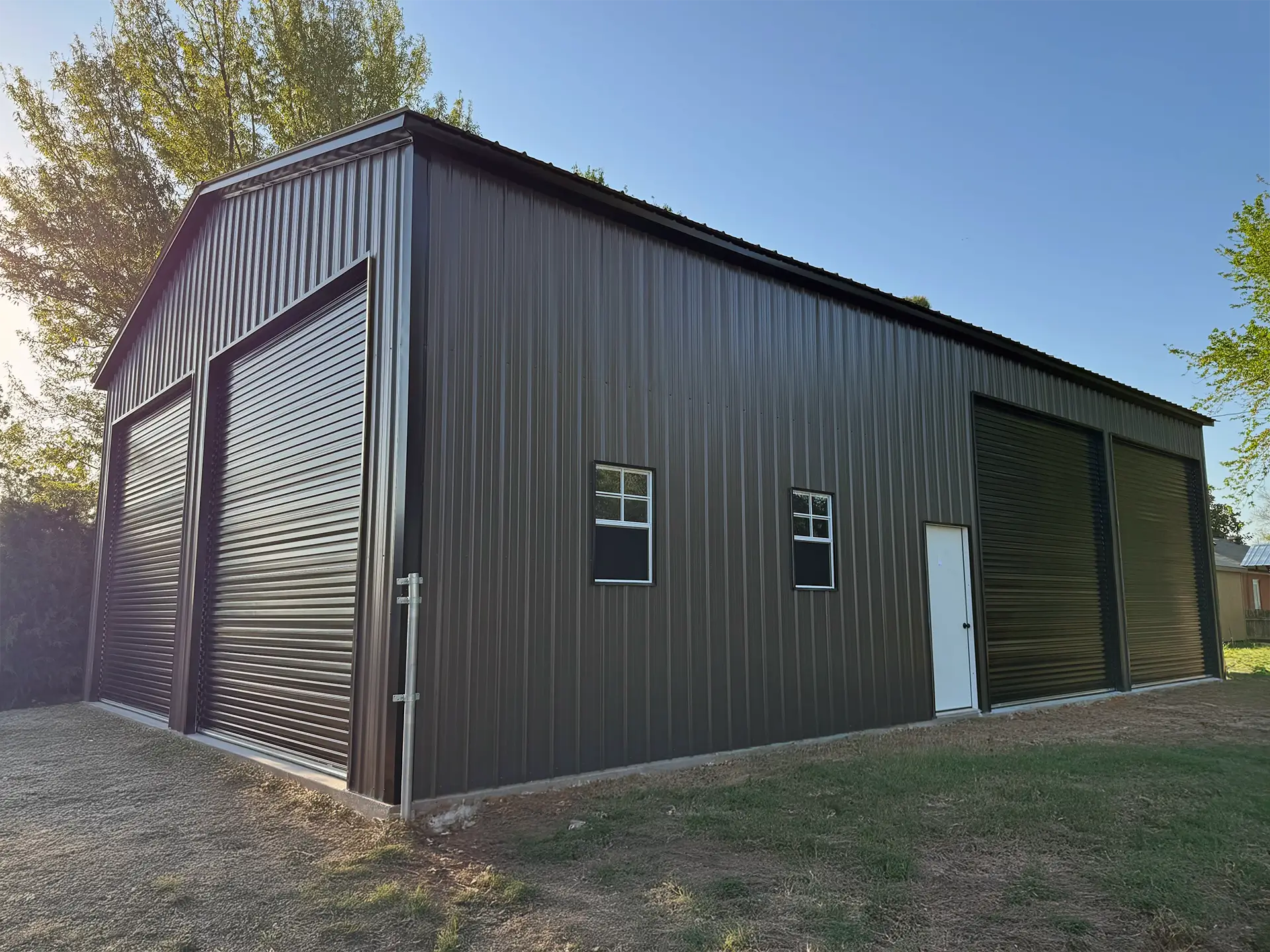
Split Four Bay Workshop
Read Full Article

